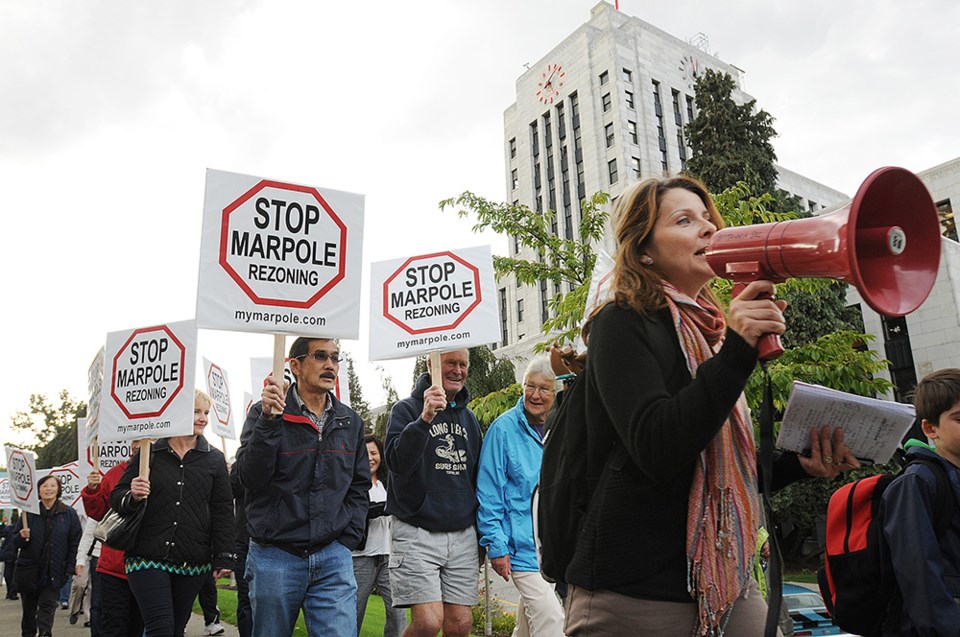Neighbourhood dissent was our Newsmaker of the Year for 2012, but dissent didn’t quiet down in 2013.
Vancouver residents battled several proposed developments, as well as the City of Vancouver’s planning process, while calling for improved consultation.
Members of the Dunbar community fought proposals for two projects, over height concerns, and prevailed. Dunbar’s community vision calls for a four-storey limit on buildings.
Last March, based on affordability concerns the city rejected Pacific Arbour Communities’ rezoning application to build a six-storey seniors’ facility just south of Stong’s. In late October, city staff rejected another rezoning application for a six-storey mixed-use building on the Stong’s site given residents’ opposition and because there isn’t a current city council policy basis to consider a six-storey market condo building in commercial areas on major arterials.
Henriquez Partners Architects had filed the rezoning application with the city on behalf of the landowner Harwood Group. It’s unclear whether a revised application will be filed or what the decision means for Stong’s grocery store.
In August, plans to redevelop the old Avalon Dairy in Victoria-Fraserview were put on hold after the city asked the developer, Avalonna Homes, to rethink its rezoning application because two city advisory groups — the Vancouver Heritage Commission and the Urban Design Panel — rejected its proposal.
The property is zoned single-family residential, but the city is willing to consider extra density to preserve the farmhouse. Hywel Jones of Hywel Jones Architect Ltd., which submitted the application on behalf of Avalonna Homes, is refining the scheme.
The year’s most hard-fought battles centred on four community plans being updated for the West End, the Downtown Eastside, Grandview-Woodland and Marpole — particularly the latter two.
City council extended Grandview-Woodland’s timeline in order to create a “Citizens’ Assembly,” whose members will offer input on all areas of the hotly contested plan. Council also granted the Marpole Community Plan a short extension to allow for consultation on proposed revisions.
Staff had earlier dropped a proposal for a so-called thin street in Marpole in the face of widespread neighbourhood opposition. A final draft of the plan is expected to go out to the public in late January. Council will vote on the plan by the end of March. No delays were granted for the West End Community Plan, which was adopted in late November, or the Downtown Eastside Community Plan.
The proposed billion-dollar redevelopment of Oakridge Centre attracted significant interest in 2013. Henriquez Partners Architects and Stantec applied to amend the 28-acre site’s zoning on behalf of Oakridge Centre owner Ivanhoe Cambridge and Westbank Development in November 2012.
In June, based on an interim staff report, council endorsed heights up to 45 storeys, as well as the general level of density for the project. In October, the developer unveiled an updated proposal. The development envisions 13 towers — ranging from 17 to 45 storeys — a civic centre, more than 2,900 residential units, including 280 social housing units, as well as 300,000 square feet of new office space. A nine-acre open space is planned for the mall’s roof.
The Urban Design Panel voted unanimously in support of the plans in early November.
Critics oppose the proposed density and tower heights — the 2007 Oakridge Centre policy statement limits towers to 24 storeys. A staff report will likely go before city council in February and be followed by a public hearing shortly afterwards.
Meanwhile, 18 community groups formed the Coalition of Vancouver Neighbourhoods in October over concerns about controversial city issues ranging from the Oakridge project to community plans. The group aims to influence the planning process and to “fix” what they consider a “planning mess.”
Westbank had reason to celebrate in October. Council unanimously — and enthusiastically — approved its rezoning application for a development for the north end of Granville Street Bridge, following a public hearing.
Councillors praised the architectural merits of the project designed by celebrated Danish architect Bjarke Ingels of Bjarke Ingels Group (BIG). Vancouver firm Dialog is collaborating on the project. The approval came despite critics’ objections to the height of the 52-storey tower included in the plans, and the project’s density.
noconnor@vancourier.com
twitter.com/naoibh



