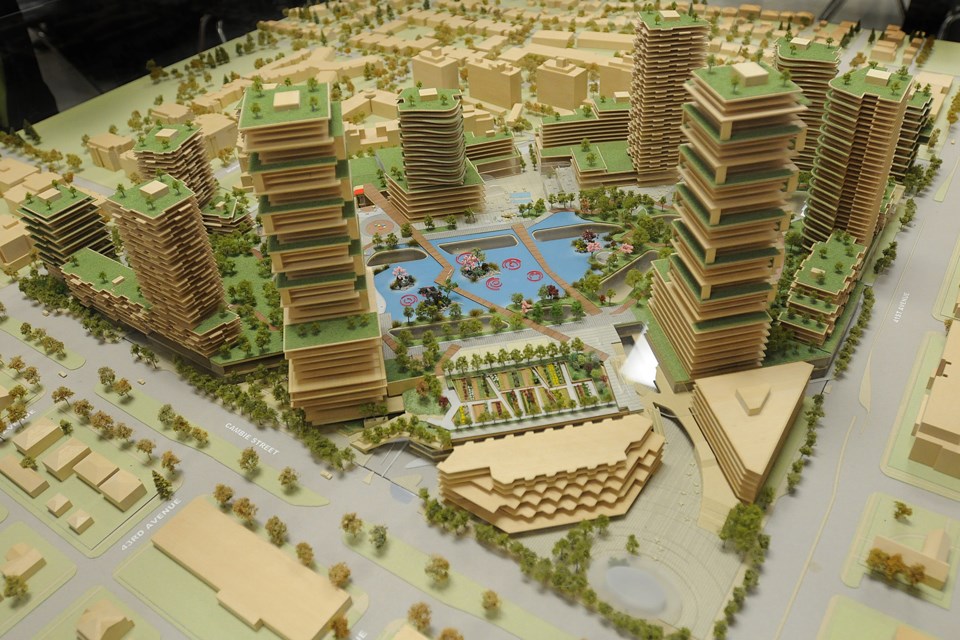The urban design panel voted unanimously in support of Oakridge Centre redevelopment plans Nov. 6.
The panel is an advisory body to the City of Vancouver.
Henriquez Partners Architects and Stantec applied to amend the 28-acre site’s zoning on behalf of Oakridge Centre owner Ivanhoe Cambridge and Westbank Development in November 2012.
Their updated proposal for the property expands the size of the civic centre from 45,000 to 70,000 square feet, but it still features 13 towers — ranging from 17 to 45 storeys, although the positions of some have shifted. In June, council endorsed heights up to 45 storeys, as well as the general level of density for the project.
If approved, the redevelopment would double the size of the mall to 1.4 million square feet, create more than 2,900 residential units, including 280 social housing units, as well as 300,000 square feet of new office space. The civic centre would feature a community centre, library, seniors centre and childcare space. A nine-acre open space is planned for the mall’s roof.
The Oakridge project had been before the panel once before for a workshop, but it was a non-voting session.
Matt Shillito, the city’s assistant director of community planning, wasn’t at the UDP meeting, but was briefed on the outcome.
He said the panel supported the use, height and density proposed for the site. “They felt that this was the right location for a project of this type and scale,” he said.
Other main points raised at the panel, according to Shillito, included:
- They were particularly pleased with the approach to public space, whether on the high street, the various open plazas around the site or the rooftop open space.
- The panel liked the way the civic centre is integrated into the site and where it’s been moved to in the revised application. (It was moved down the high street to the southeast towards the Safeway store).
- The panel liked the way traffic is being handled.
- Members of the panel commented on the design of the towers and how that design can be developed over time. (At the rezoning stage, it’s still at a conceptual level of design. The design gets fleshed out in the development permit stage).
Shillito said there wasn’t much criticism.
“There was one comment about trying to make as much of the rooftop open space as active and accessible as possible,” he explained. “Right now, there’s quite a large water feature shown in the middle of that space, partly for structural reasons where it’s difficult to support actual public access. So, they were just looking to try and make the rooftop space as extensively useable as possible, but there weren’t really any significant criticisms. It was a very positive meeting.”
At one of two open houses held in early October about the revised proposal, many of the people the Courier spoke to raised concerns about tower heights and density.
The City of Vancouver’s online questionnaire on the revised proposal closed Oct. 24, but Shillito said public comment is still being accepted, including by email.
“We’re continuing to meet with various groups, particularly going around to talk to the stratas and groups of residents who live in the buildings nearby. We’re continuing to have conversations with members of the public and we’re continuing to review the application,” he said.
“This [the urban design panel session] is obviously an important stop along the road for the application, but there are lots of other issues that we’re looking at as part of the staff review.”
The revised version of the application will also go before the active transportation policy council. At the development permit stage, if the project is approved, it will go before the seniors advisory committee for advice on the more detailed design.
Staff must prepare a report for council, which can then vote to refer the application to public hearing.
Dates haven’t been set, but Shillito anticipates the staff report will go before council in February. If council refers it to public hearing, the hearing would likely be scheduled about five weeks later.



