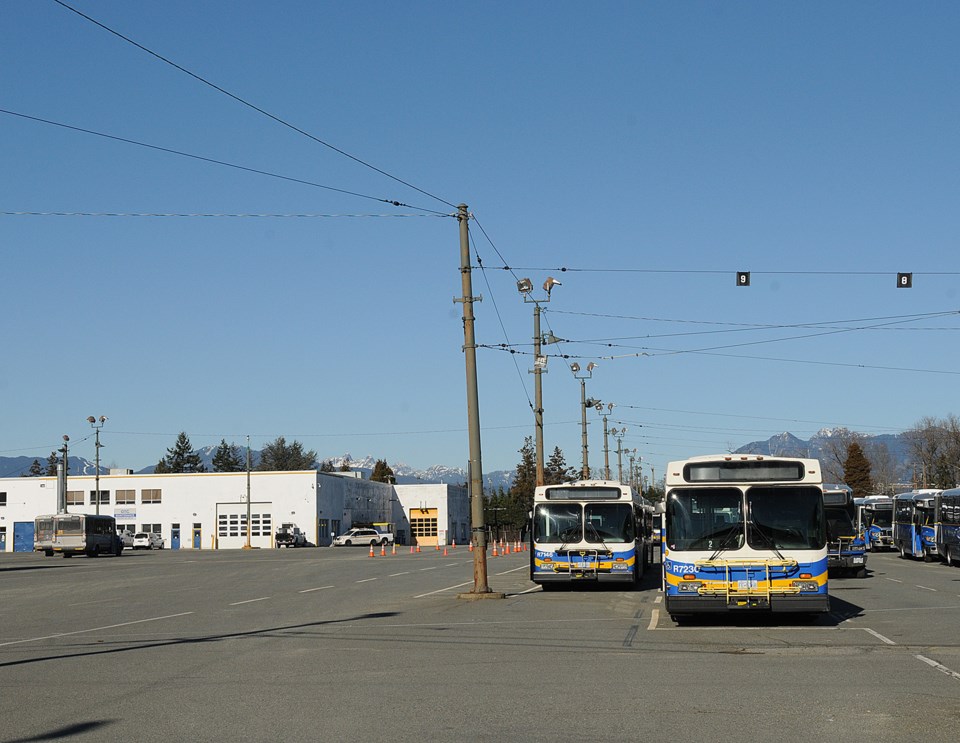It was once the site of army barracks before being converted after the Second World War to a huge transit centre that was home to 244 trolley and 182 diesel buses.
Now city council has to decide what the best use will be for the sprawling 13.8-acre piece of property at 949 West 41st Ave. as landowner TransLink prepares to close the Oakridge Transit Centre.
Although the property continues to function as an operations and maintenance facility and storage for buses retired from the road, new transit centres in Richmond and Vancouver, near the Arthur Laing Bridge, have replaced the 1948-era Oakridge hub.
“TransLink has determined that the [Oakridge facility] is no longer required to perform these limited functions and is considered surplus land,” said a city staff report that went before council Tuesday.
TransLink wants to redevelop its Oakridge site but before it can proceed, city staff has to develop a plan for council that will outline guidelines for development.
Despite being used as a transit centre for more than 60 years, the property is zoned for single-family homes. A city planning document written in 1995 identified the property for potential large-scale development that could accommodate a mix of housing, retail and a neighbourhood park.
The document, Oakridge Langara Policy Statement, said the housing should include townhouses and low and mid-rise buildings, with at least 20 per cent of the housing designated non-market.
The report that went before council, however, suggested the limit on maximum building heights of 50 feet and smaller density identified in the 1995 document could increase in the redevelopment.
“If redevelopment adheres to these limits, the site is not likely to meet the urban potential the city has been striving for in locations well served by transit and accessible to urban amenities and employment,” said the report, pointing out the document was approved prior to knowledge of the Canada Line being built.
The Canada Line station at 41st Avenue and Cambie Street is a 10-minute walk from the site, which will not be lost on the Vision Vancouver-led council that supports so-called transit-oriented development.
As the city continues to attract more people and businesses, and there are no single-family lots available for new construction, Mayor Gregor Robertson and his Vision colleagues have argued for a mix of housing, including highrises, to be built near transit.
The thinking is such development will reduce a resident’s reliance on a vehicle, effectively lower greenhouse gas emissions and take the load off congested roadways.
City staff will work with TransLink’s design team to prepare a range of conceptual redevelopment options but the report promised “this site is not envisioned as a location for highrise tower forms.”
TransLink will cover city staff costs on developing the guidelines for redevelopment. The estimated cost is $723,000 and includes public open houses.
“TransLink recognizes that the $723,000 contribution may increase if actual program costs exceed the budget,” the report said. “It also understands that this contribution covers the costs of assessing the structure of the site but brings no obligation or expectation of city staff or council support for any particular outcome.”
No date has been set when the guidelines, also known as a policy statement, will be completed and go before council. Meanwhile, TransLink continues to conduct soil remediation on the property.
mhowell@vancourier.com
twitter.com/Howellings



