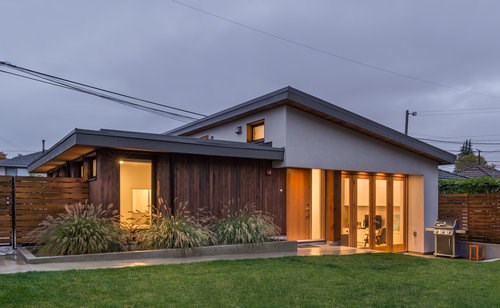Does a three-bedroom laneway house sound good to you? It sounds good to Bryn Davidson of Lanefab, a company that builds laneway as well as custom, full-size homes. He would like to see Vancouver amend its laneway policy to make it easier to construct family-sized ones. At this point, it’s difficult to do so because of limits to allowable square footage.
Davidson includes the suggestion in a 10-point Twitter essay he posted Wednesday evening in response to the City of Vancouver’s call for feedback for its online survey about laneway homes. (Find the survey here.)
“Hint: 1200 to 1400sf would work great,” he tweeted.
“We get a lot of interest in three bedrooms. We’ve only ever done one three-bedroom laneway house just because 1,000 square feet is tight for doing three bedrooms. A little bit more space would let you do three bedrooms all over the city,” he told the Courier Thursday.
Other items on his wish-list for policy changes include allowing extra height and getting rid of the landscape review requirement.
“Historically, the landscape review has been one of the biggest barriers and time delays in the permitting process,” he said. “It tends to be one of the most arbitrary and it’s something the city really doesn’t need to be spending staff time on.”
Vancouver's laneway house policy to get an update.
— Bryn @Lanefab (@Lanefab) January 25, 2018
(I might have a few opinions on the subject!)https://t.co/dQd83MXH3Z
The city’s laneway survey was posted Jan. 6 and is online until Jan. 29. Invitations to take the survey were also mailed to laneway owners and occupants in early January. The goal is to find out more about laneway homes, including who is living in them and what they’re like as homes. The survey is part of the city’s laneway housing review, which was approved in November 2017, as part of the city’s Housing Vancouver strategy and three-year action plan for 2018 to 2020. The overall housing plan aims to deliver 72,000 new homes in Vancouver in the next 10 years. The laneway review aims to improve efficiency and affordability of laneway housing options.
Currently, both one- and one-and-a-half storey (partial second floor) laneway houses are permitted. The maximum permitted floor area for a laneway house depends on the size of the lot it’s built on, but not counting allowable exclusions, they may not exceed 83.6 square metres (900 square feet), according to city staff. Davidson said laneway homes typically end up being between 700 and 1,000 square feet.
Based on city regulations, they can’t be separately stratified and sold independently from the main house on the property but must be used as a rental housing unit or as housing or accommodation for family members, friends or guests. Some owners may also use their laneway house as a home office or workspace.
They’re allowed on lots 32 feet or wider in any RS (one-family) zoning district. In January, city council approved changes to the RT-5 and RT-6 (two-family) zones in Mount Pleasant and Grandview Woodlands. The changes mean laneways are now permitted in those areas in conjunction with a single-family home, but not with a duplex.
Since the City of Vancouver first approved laneway homes in 2009, 3,000 have been built across the city. Over the years, efforts have been made to tweak regulations that govern their construction.
Davidson anticipates the latest review will see some of his policy-change suggestions realized, but not all.
“I think I have some broader ambitions that the city might be hesitant with, especially allowing strata everywhere. I know that’s been something they’ve been quite reluctant to do,” he said.
“We worked with the city in 2013 on that update and we were happy with how they listened to us and how they updated those ADU policies... Compared to most other cities in North America they’ve done a lot right. Now I’m hoping they can go even further.”
(ADU stands for accessory dwelling unit, which is a generic term that encompasses a range of different kinds of secondary units, including laneways.)
Davidson, meanwhile, wrote an article for CityLab a couple of months ago outlining what he believes the City of Vancouver has done right and what other cities have done wrong with their ADU policies, “so I think these updates are building on a solid foundation,” he said.
More than 450 people have responded to the laneway survey so far, according to the city. After the survey closes, staff will analyze the responses and summaries will be shared as part of the ongoing Laneway Housing Program review. The results will be important in helping inform any policy recommendations that are made through this work.



