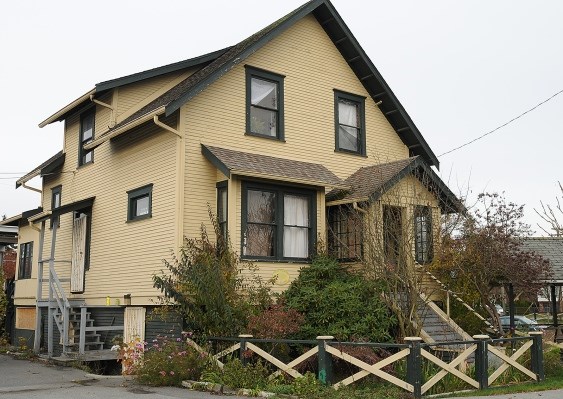A plan to develop the former Avalon Dairy property at 5805 Wales St. hit a snag earlier this month when the Urban Design Panel (UDP) voted 7-0 against a revised version of the proposal. But city staff say the proponent is working on further revisions based on advice from the UDP and is tentatively scheduled to go back before the panel March 26.
The UDP is an advisory body to the city. Its decisions are not binding on the city.
Avalonna Homes bought the Avalon Dairy property for $6 million in 2011. It’s zoned single-family residential, so the owner could subdivide it into 10 or 11 lots, but the city is willing to consider extra density in order to preserve the Craftsman-style farmhouse on the lot, which Avalon founder Jeremiah Crowley built in 1908.
The UDP voted unanimously against an earlier proposal in 2013. Brian Jackson, the city’s manager of planning and development, told the Courier that the panel cited many reasons, including too much density, the need for more space in front of the house for urban agriculture, concern about shadow impacts on the open space, and that the buildings are too close together and not family friendly.
The Vancouver Heritage Commission also voted against that application last year, although the five-member panel indicated it would reconsider its position if the applicant re-worked the plan for the 1.26-acre site and presented it to the commission at the development permit stage. (City communications staff told the Courier in an email Tuesday that the application is expected to go before the heritage commission again at the development permit stage, but no date has been scheduled yet)
There was support from commission members for the density and number of units, but they thought more work needed to be done on the location and size of infill buildings to allow for greater open space and greater visibility of the farmhouse.
The city asked the developer to rethink the plans based on last year’s comments from the UDP and heritage commission.
On Jan. 15, Robert Ciccozzi of Robert Ciccozzi Architects appeared before the UDP, along with Rod Maruyama of Maruyama and Associates landscape architects, to present the re-worked proposal.
Ciccozzi, who didn’t work on the first proposal, said the firm had worked hard to provide more space around the existing farmhouse, according to minutes from the meeting. “They went to more of a townhouse design and tried to have a smaller footprint, which also helped to address the wayfinding,” the minutes state.
Ciccozzi also told the panel they drew elements and materials from the existing farmhouse and reincorporated that into the new design.
Maruyama, the landscape architect, said “they have opened up the courtyard with some lawn and some paving. The greenway has been kept mostly the way it was in the previous review but they have added more urban gardening in front of the heritage house,” according to the minutes. “The rest of the landscape has some pockets for outdoor patios and walkways that connect to the back and front of the units. On the lane there are series of existing trees that will be kept but some trees will be removed because of the development.”
But the UDP was not sold on the revised proposal. Panel members felt some aspects has been improved such as creating more open space, but they still had concerns about the overall site design and how the buildings related to the farmhouse.
Feedback noted in the UDP minutes included:
“The Panel said they were disappointed with the submission since the applicant hadn’t shown how the current proposal responded to the previous concerns raised by staff and the Panel. They noted that there was some improvement in the open space as well as the use and disposition of the space but there was still room for further improvement.”
“…For the most part the Panel felt that there was too much density on the site and that it was causing little breathing space between the buildings and the farmhouse. Several Panel members suggested removing two to four units to make the design workable.”
Robert Ciccozzi could not be reached for comment by the Courier’s deadline.
twitter.com/naoibh



