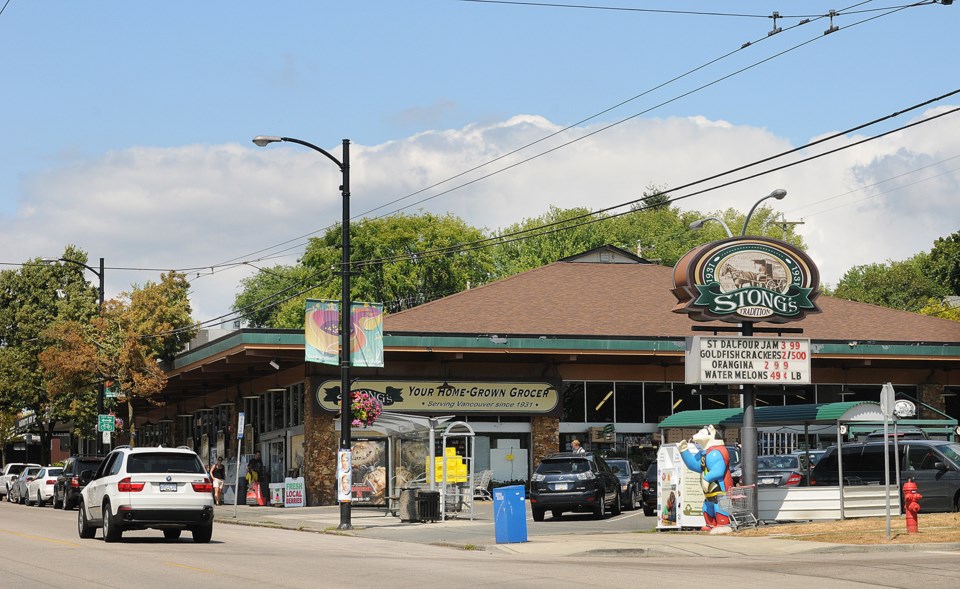Henriquez Partners Architects has drawn up a new development proposal for the Stong’s site in Dunbar.
The firm is hosting a pre-development permit application open house July 31 to outline the revised plan, which falls within zoning regulations. The site in question includes properties from 4508 to 4560 on Dunbar Street and 3581 West 30th Avenue — the current locations for Stong’s, McDermott’s Body Shop and two parking lots.
In October 2013, the city rejected a rezoning application that Henriquez Partners Architects had filed on behalf of landowner Harwood Group for a six-storey mixed-use building on the site. Neighbourhood critics argued it was contrary to Dunbar’s community vision, which calls for a four-storey limit on buildings.
Brian Jackson, the city’s manager of planning and development, recommended the proponent pull the application in light of the opposition.
“[The new proposal] is for a four-and-a-half-storey building that’s completely compliant with the C2 zoning for a sloped site like that, which allows for some part of a fifth storey because of the measurement of height,” Jackson told the Courier Monday afternoon. “It would [include] grade-related retail, which could be a Stong’s grocery store or it could be demised into smaller retail stores.”
Henriquez Partners Architects had indicated previously that financial viability was a key reason for the earlier six-storey proposal for the land.
“They must have applied a sharper pencil in terms of their pro forma and determined that they could make it work with a smaller building,” Jackson said.
The application, which has yet to be filed, would be for a development permit. In cases where an application is compliant with the zoning bylaw, it does not go to the development permit board.
It would be a decision of the Director of Planning — Jackson, or a staff person acting on his behalf.
“But the public sign goes up and the public does get an opportunity to provide comment prior to any decision being reached,” he said.
If the applicant has made additional design refinements suggested by the planning department, such as reducing the “bulk” at the south end of the building, Jackson suspects it will be a more palatable proposal to Dunbar residents, as well as the planning department.
“I don’t know, in the version that they’ll be taking forward next week, whether they’ve done that or not,” Jackson said.
Once Henriquez Partners Architects files application with the city, it will likely be processed within 14 weeks.
The firm did not return a call from the Courier by the time of posting.
The open house runs from 4:30 to 8:30 p.m. July 31 at Dunbar Community Centre, 4747 Dunbar St.
Meanwhile, a company called Dunbar Partnership, owned by Dunbar residents, has acquired properties nearby at 4219-4295 Dunbar St.
It’s hosting a meeting on July 29 seeking “input on future plans for the proposed redevelopment of the block before it files a development permit application with the city.
“Unlike past applications in the neighborhood, which sought approvals via rezoning of subject properties, Dunbar Partnership will be pursuing a development permit approval that will not seek density over and above what is contemplated in the Vancouver zoning bylaw and Dunbar Community Vision,” the Dunbar Partnership wrote in a letter to Dunbar residents.
Some design concepts will be presented at its meeting, which takes place from 5 to 8 p.m., July 29 at Dunbar Community Centre room 212.



