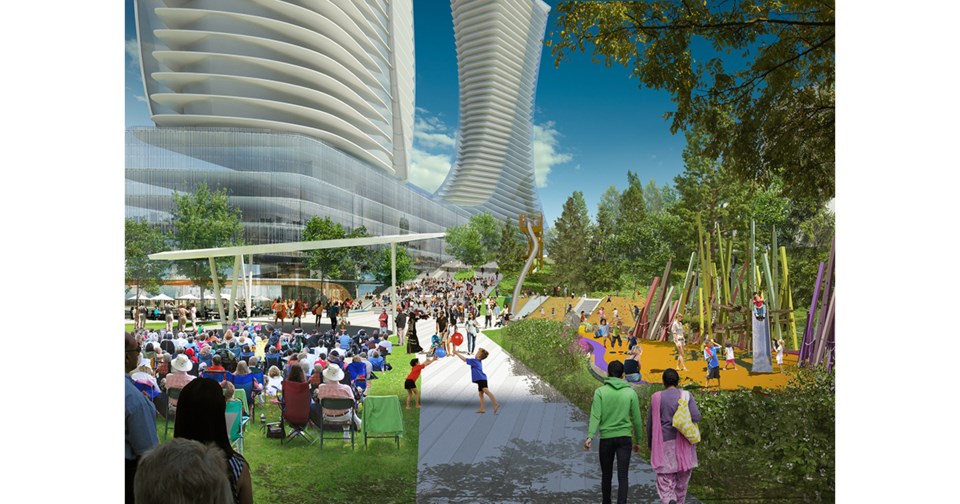Vancouver park board is holding a pair of open houses later this week in the ongoing design process for the new nine-acre park planned as part of the Oakridge Centre redevelopment.
The two open houses are set for Thursday from 4 to 7 p.m. and Saturday from 11 a.m. until 2 p.m. at Oakridge Centre. The board is looking for public feedback to help in finalizing the concept for the park. The input gathered will be used in developing the final park design.
The Oakridge redevelopment includes multiple residential buildings, a civic centre and the nine-acre park. Three of the nine acres will be a street level while the remaining six acres will be spread out levels two and three of the mall’s rooftop.
In December, the park board held a first round of open houses in an effort to get feedback from the public on some of the park’s larger ideas and design elements.
Some of the features being considered include: an 800-metre running/walking track that would connect many areas of the park, children’s play areas, three large open lawn areas, pavilions, an outdoor dining area, an interactive water feature and two garden areas.
The Oakridge Centre redevelopment has been in the works for several years. Rezoning on the site was granted in 2014 but progress on the project was stalled for a variety of reasons, including a change in ownership from Ivanhoe Cambridge to QuadReal in June 2017.
Members of the public can also provide feedback on the park through an online survey at vancouver.ca/parks-recreation-culture/new-park-at-oakridge-centre.aspx until May 27.
Following this round of public consultation, staff will work on a final design that will be presented to park board commissioners this summer.



