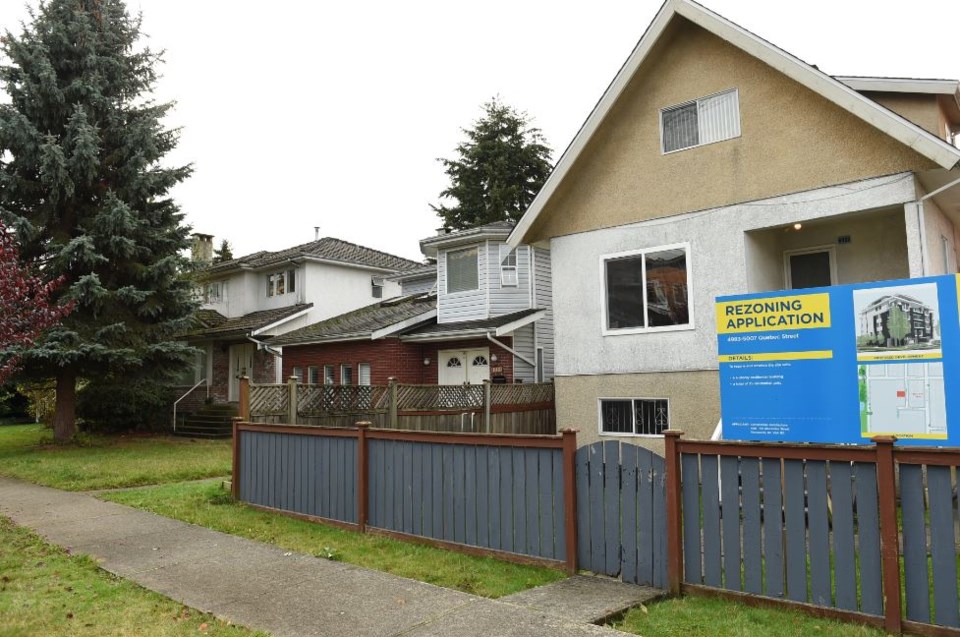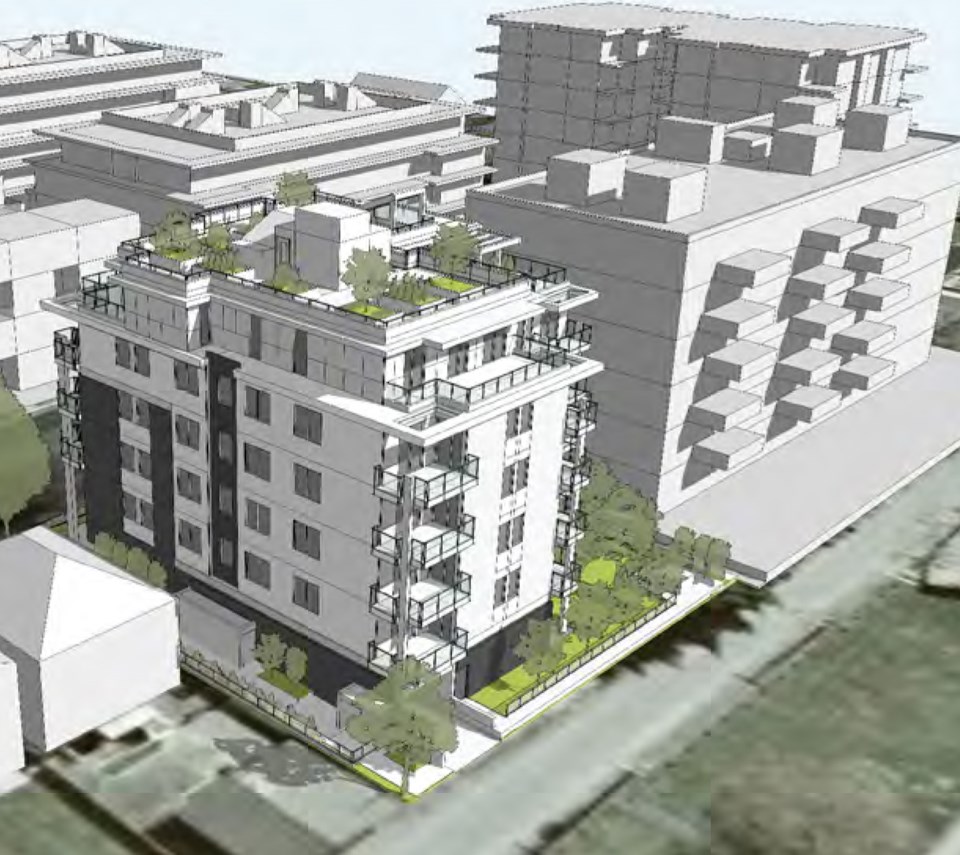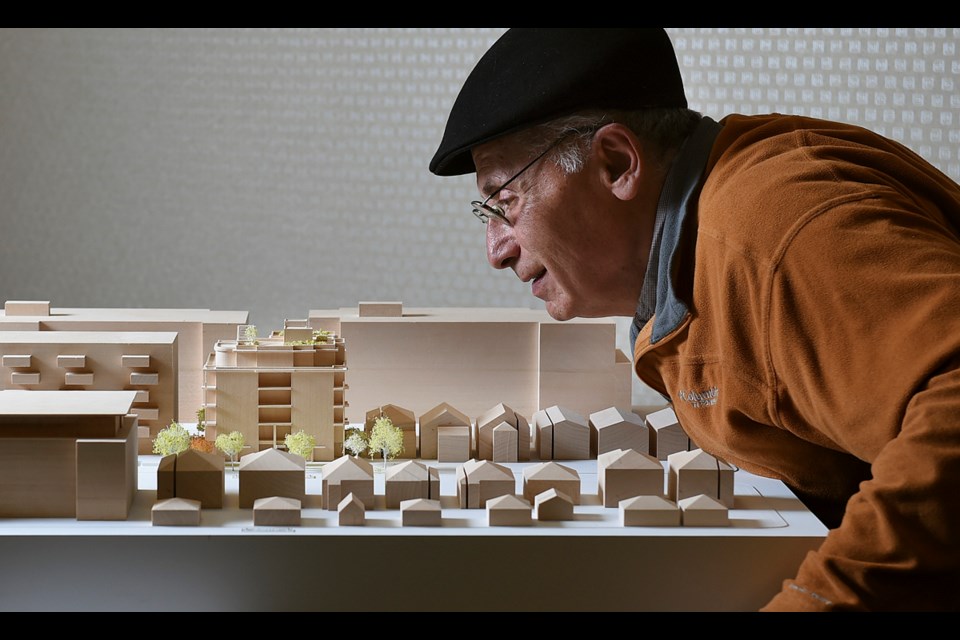Jack Brondwin’s “family” will soon grow by double digits. At age 70, he’s gearing up to move into Vancouver’s second cohousing complex — a 25-unit building that, if approved following a public hearing early next year, will be constructed at 4983 to 5007 Quebec St. in the Riley Park neighbourhood.
Residents moved into the city’s first cohousing project on East 33rd near Argyle Street in Kensington-Cedar Cottage at the beginning of the year.
Cohousing is a collaborative form of living in which residents develop close ties. Most own their homes within the complex, but they share large common areas, some common meals, as well as duties around the building. They benefit from social relationships and collective skills, which enable them to share responsibilities, interests and activities such as childcare, vehicles, tools and hobbies. Members determine how the cohousing group functions, which may include many or few rules. Decisions are made by consensus.
Brondwin’s group — Little Mountain Cohousing, a reboot of an earlier group of the same name — started recruiting members in 2015, and now its six-storey building is nearing reality. A model of the project, designed by Cornerstone Architecture, was unveiled at a September open house. Feedback was largely positive, according to city staff.
The Urban Design Panel, an advisory committee to the city, voted in support of the project at a Nov. 2 meeting in a 7-1 decision. The application is now going through the final staff review before it heads to public hearing sometime in the new year. In the meantime, Little Mountain Cohousing members hold regular meetings and meals to plan their future.
Brondwin said there’s a “great mix” of singles, young families and older people.
“It feels wonderful. I’m ecstatic. I love the people we associate with. We have grown quite a bit from strangers, trying to get to know each other, to [where] it feels a lot more like a family,” he told the Courier. “Because with all these committees, potlucks and everything else we do, by the time we move in it won’t be like moving into a new building with new people. You’re moving into a building that you know who is there to help you make all the decisions. You’re moving in with your friends and family. That’s how we’re beginning to feel about each other — that we’re family.”

Building up
The complex will sit on three lots, together measuring 99 by 110 feet. The group purchased the land for $5.9 million earlier this year. It’s currently zoned single-family. The city is considering the rezoning application under its Little Mountain Adjacent Area Rezoning Policy.
The recent surge in land values in Vancouver means the property is about half the size of the land on which the first cohousing complex is located — that was built on three double lots and consequently looks like a ground-oriented townhouse complex. Little Mountain Cohousing, on the other hand, has to build up instead of out, so it looks similar to an apartment building, although it’s designed with cohousing principles.
Kathy McGrenera, a founding member of the Quayside Village cohousing complex in North Vancouver, is a consultant on the project.
“The land footprint is not very big, so this is the first urban cohousing project at that density in Canada,” she said. “[But] the group is pretty happy. Affordability in Vancouver is a huge issue, so you can’t afford to buy a lot of land. [Members] think we’ve been able to work with our architects to design a building that will work for cohousing even though it’s six storeys.”
The building will have a large, open courtyard in the back. There will be exterior walkways overlooking the courtyard, rather than interior hallways, for travel between units. It’s meant to add to the connectivity.
There will be a rooftop garden and common spaces spread between the ground, second, third and sixth floors. Small meeting areas will also be on every floor outside the elevator.
“The first floor of the building is only four townhouses and the rest of it is common space,” McGrenera explained. “So all the outdoor space and most of the indoor space [on the ground level] is all common space.”
The group will also have the ability to install solar panels if they wish.

‘Wave of the future’
Brondwin suspects their building will be “the wave of the future.”
“It would be impossible now to buy the equivalent of six lots for the price that [Kensington-Cedar Cottage] paid, so they have a lot more land to spare for all kinds of rooms. They have lots of space to use communally… We’re thinking more of repurposing…. We can do everything that they can do but in a tighter spot.”
Prices of the one- to four-bedroom suites are expected to range between $400,000 and $900,000, which is lower than conventional construction in the neighbourhood. As of press deadline, only one four-bedroom unit designated for a young family was still available. Cohousing members purchase their units at the cost to build them without any profit. The total project cost will be many millions, but the budget isn’t finalized yet since design details aren’t complete and a construction contract isn’t in place. The group has tracked its progess on its Little Mountain Cohousing website.
“We’re all very, very happy with where we are, what we’re getting and we can’t wait to get through this whole process and move in,” Brondwin said.
Airtight investment
The complex will also be the city’s second Passive House multi-family building — the first is being constructed at Skeena and Hastings Street. Passive House is an international standard of energy efficiency, focusing on reducing energy used to heat the building by creating an airtight structure through high-quality windows, super-insulation and good ventilation.
“We’re excited to be in the vanguard of the technology to lead us to a greener way to look after our planet,” Brondwin said.
If all goes as planned, Little Mountain Cohousing members’ move-in date is expected to be in the spring of 2019.
McGrenera maintains demand is high for cohousing-style living, pointing out 200 people are on Little Mountain Cohousing’s interested list, while 300 are on the interested list for another project under development in North Vancouver.
“Some of the emails I get people are just pleading, ‘Please, put me on your very, very interested list,’” she said. “People are looking for alternative ways to find community.”
Next week — Part 2: Cohousing lite.
@naoibh



