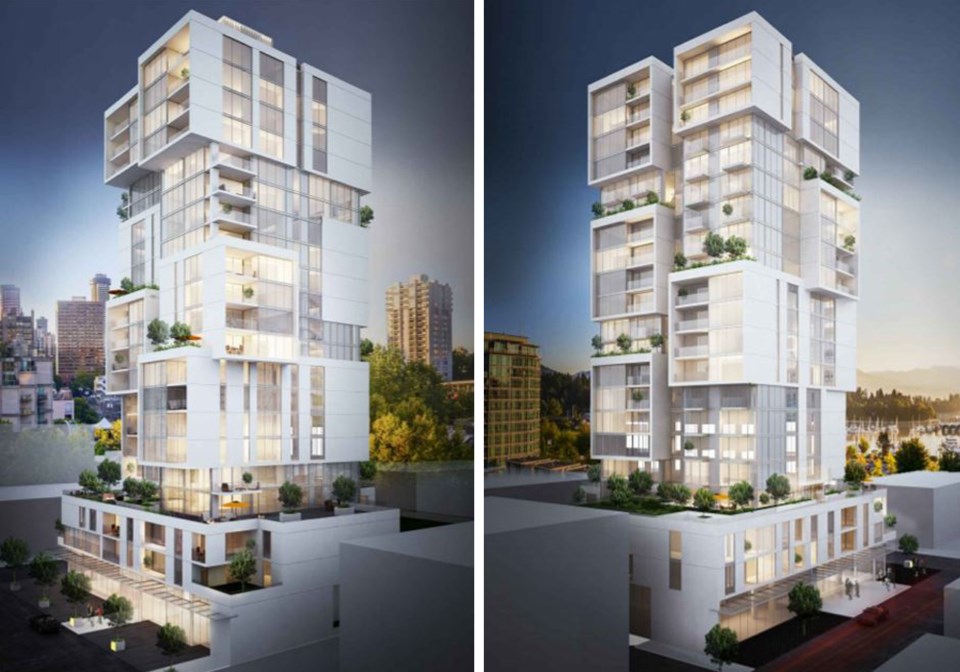Last fall, developer Landa Global proposed this 21-storey tower for Vancouver’s West End – and now local residents will have their say on the proposed building and its unusual housing mix.
The mixed-use building, designed by Rafii Architects, is slated for a site on the south-west corner of Alberni and Denman in the West End. This is currently a single-storey commercial block, home to the long-established Ciao Bella restaurant, the newer Blind Sparrow pub and a bike rental store.
The development intends to mix high-end luxury condo units on the upper floors with “affordable” rental housing units. There are 36 condos and 24 affordable rental units planned, totalling 60 dwellings.
Rafii Architects' ultra-modern design is based on two towers of building blocks at varying angles, and contains just two luxury condos per floor, which are physically joined only by the building’s core.
All 24 social housing units will be contained inside the second- and third-floor podium of the building, 12 per floor. The remaining upper 18 storeys are reserved for the 36 luxury condos, many of which will enjoy spectacular water, city and mountain views.
Four of the rental units will be studios, with 10 one-bedroom, five two-bedroom and five three-bedroom units. There is no information yet on likely rental prices, how the units will be leased to tenants or what the tenant qualifications may be.
Landa’s proposal also includes 3,900 square feet of ground-level, street front retail space along Denman, replacing the existing retail and restaurants.
It also proposes three levels of underground parking with 109 stalls – 19 of which are for the 24 rental units and 81 of which are reserved for owners of the 36 condos, plus 10 for visitor and commercial vehicle parking.
Landa Global’s website says that the building will become an “architectural statement in the heart of prestigious Coal Harbour.”
“This building’s fundamental design element is that of two stacked towers of blocks joined by a common core for the elevator, and the effect is that of a deliberately uneven, compelling façade. This approach leaves open spaces for planting, decks and interesting perspectives.”
Under the site’s existing C5-A zoning, the application may be permitted on condition of approval by the Development Permit Board.
Local residents wanting to find out more and ask questions can attend the open house scheduled for Tuesday, February 13, 5pm to 8pm, in the Oak Room at The Westin Bayshore, 1601 Bayshore Drive.



