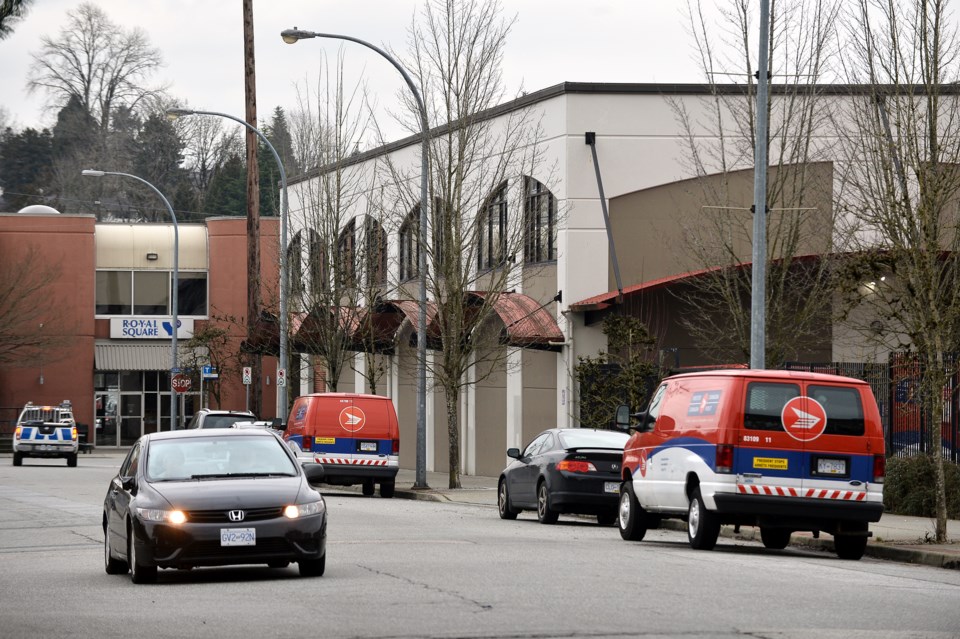Two development scenarios are being contemplated for a site in the Glenbrook North neighbourhood – one that conforms to the official community plan and one that needs the plan to be amended.
The city’s land use and planning committee recently considered a staff report on a pre-application review inquiry for a mixed-used residential and retail development at 24 Ovens Ave. The site, located across the street from the city’s public works yard, is currently home to a parking lot and a building that’s housed Canada Post.
The preliminary application put forward for review included two scenarios for consideration at the site:
* A highrise scenario includes a 15-storey mixed-used building with a four-storey residential building, with a total of 233 secured market rental units and 1,975 (183.5 square metres) of retail commercial. The highrise would be at the corner of Ovens Avenue and Colborne Street and the four-storey building would be at the west end of the site, with a 40 foot (12-mreter) mid-block breezeway providing a pedestrian connection from Ovens Avenue to the rear lane.
* A midrise scenario includes a six-storey mixed-use building with a four-storey residential building. It has a total of 148 secured market rental units and 1,581 square feet (146.9 square metres) of retail commercial. The six-storey building would be at the corner of Ovens and Colborne Street and the four-storey building would be at the west end of the site.
“The applicants are proposing 100 per cent secured market rental housing for both scenarios,” said Rupinder Basi, a senior planner with the city.
In order to proceed, both scenarios would also require approval of rezoning and development permit applications, but the highrise scenario would require an amendment to the official community plan (OCP) because the site’s current designation doesn’t envision highrises on this site.
Architect Jim Huffman said the proponent sees the location as being a “transitional site” in the neighbourhood because there are already a few highrises and midrises in the area, as well as the city’s electrical substation and works yard. He also pointed out that the city’s official community plan would allow highrises to be built on the nearby Royal Square mall site if it’s redeveloped in the future.
“That’s why there’s a couple different versions,” he told the committee.
Coun. Chuck Puchmayr said he’s not opposed to amending the OCP if it means more greenspace can be created on the site.
“It’s one of the few locations where a tower of some minor height, not significant height, would really not have much of an impact on the surrounding area,” he said.
Coun. Mary Trentadue thinks this site is an “important” location for rental housing. She believes the highrise scenario may be a better design option.
“I think the highrise adds more interest to that particular neighbourhood,” she said. “I am curious about how we could potentially incorporate townhouse units on the bottom because I do think that we have seen enough townhomes come forward. Rental townhomes, I think, are really important and we are not seeing that. I think this is a really interesting neighbourhood to try and incorporate townhomes around the base.”
Mayor Jonathan Cote had a different take on the scenarios included in the pre-application submission to the committee. At this point, he said he’d prefer to see a project come forward that doesn’t require an amendment to OCP that was adopted in October 2017.
“We recently adopted the official community plan. For us to look at amending the official community plan that we recently adopted, to me there has to be significant rationale,” he said. “At least at this point, I am not quite there.”
Staff will inform the applicant of the feedback received at the land use and planning committee meeting.
The Record will be publishing an ongoing series of stories about projects being considered by the city’s land use and planning committee, which considers pre-applications from developers for projects in the city and provides feedback to city staff and the applicants that can be used to develop a formal application that could be considered by city council. Because the applications coming before the LUPC are preliminary, a lot of changes can arise before they make it to council for its consideration – if they make it that far.



