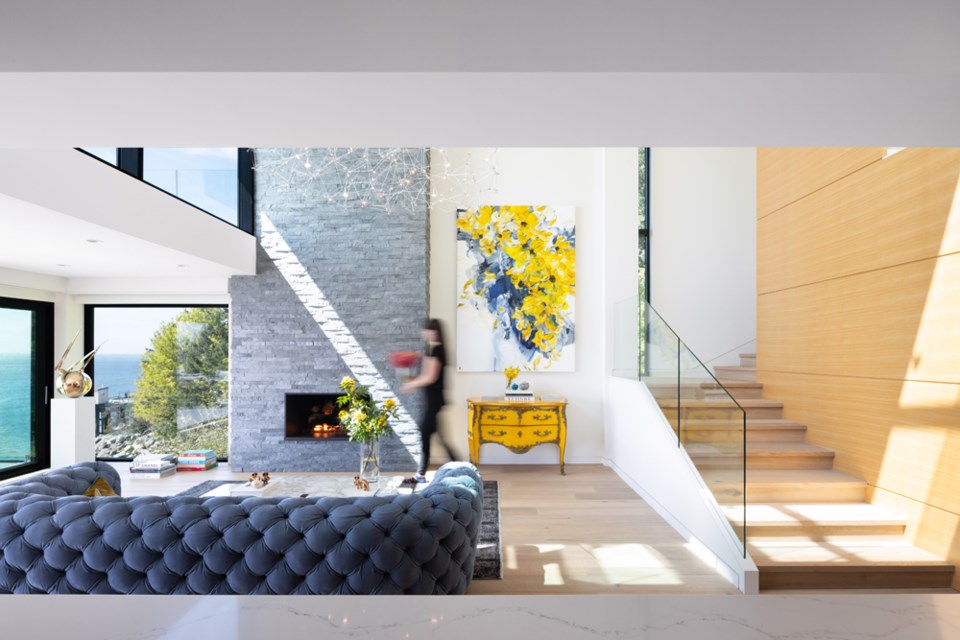Perched gracefully above a rocky cliff, overlooking direct waterfront views in the Lighthouse Park neighbourhood in West Vancouver, Blackfish Homes’ Marine residence combines natural finishes with an artistic flair, creating an ultimate entertainment paradise.
For the builder, Blackfish Homes director David Adair, and interior designer Sherry Hak, there was no shortage of inspiration to be found in the panoramic ocean views. What started as a major renovation, taking the original 1986 build down to its bare bones over the course of two years evolved to become the ideal ocean-inspired entertaining oasis.
Hailing from the wine industry, entertaining was front of mind for the homeowners when they first met to discuss the vision for their new home. Blackfish and Sherry Hak delivered, creating a home that sees each socializing space seamlessly slipping into the next. The interior spills out to the exterior, complete with a full outdoor-cooking area, ocean-view infinity pool, hot tub and cozy outdoor fireplace.
Sherry Hak’s design vision was that the raw materials would complement the ocean view, without competing with it.
“We tried to keep our materials in their original form as much as possible, using the natural tones of the wood and stone to enhance the natural beauty outdoors,” Hak said. “A priority for the homeowners, the majority of the materials used were acquired through local vendors and sustainably sourced, making this home an eco-minded property.”
Twin master bed and bathrooms, one on the upper level, accessible by both stairs and elevator, the other on the lower level with walkout access to the pool, feature sleek wood and stonework that flow throughout the spaces. It is easy to see the care and attention that went into every detail of this home, from the hidden powder room to the wine cellar.
“The homeowners are artistic and wanted splashes of colour throughout that would show their personality while still flowing with the natural materials we used,” Hak said.
In the main living room, colour schemes were created to complement the eye-catching Bobbie Burgers art installation with the bold yellow chest of drawers and the ocean-blue sofa.
The addition of artful tile by Ann Sacks brought in more creative elements, along with custom-coloured handmade glass tiles specifically designed to tie into the ocean-blue marble used in the basement master bath.
When asked about the general shape and feel of the home, Blackfish Homes’ Adair added, “We used rounded timber to modernize and create a cleaner look; in general, we wanted an open, clean look with large entertaining spaces. The entire home is really designed to be the perfect entertaining space.”
As with any major renovation, the Marine home was not without its challenges – the construction of the outdoor entertaining pool area became a test of ingenuity, as access to the rear of the property was limited, coupled with the difficulties of development on a solid rock face. Building materials often had to be brought to the site on narrow pathways by wheelbarrow, making this project a labour of love.
“In general it’s always a challenge taking an older space and turning it into a modern functional space,” Adair said.
“It’s home with an authentic west-coast feel,” Hak added. “This was one of my favourite projects. Who can complain when you come to work and get to enjoy a view like that? I couldn’t resist taking a moment to breathe in the fresh air and enjoy the scenery.”



