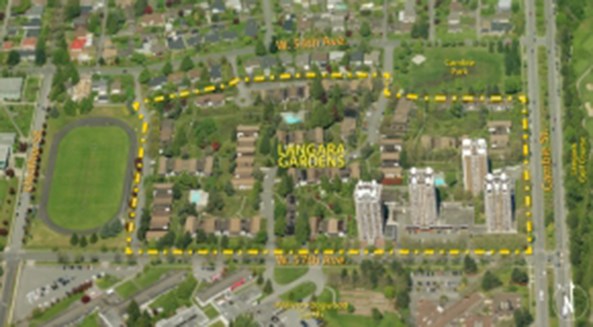Planning work for a policy statement guiding future development of Langara Gardens is expected to begin soon.
Langara Gardens is a 20.8-acre site between 54th and 57th Avenue west of Cambie Street on the southeast edge of the Oakridge neighbourhood.
It features 605 units of market-rental housing — 335 of the units are located in four 18-storey towers and the remaining units are garden apartments and townhouses.
In June, council voted to initiate the planning program at the request of the Peterson Group, which owns Langara Gardens. The policy statement will address issues including density, height, public benefits, transportation, built form and character, sustainability and how a redevelopment would be phased.
James Cheng of James KM Cheng Architects Inc. is handling the Langara Gardens project for the Peterson Group and its other investors. Cheng said to expect one open house before Christmas.
“We’re just starting our process to consult the neighbours and the stakeholders,” he said, adding redevelopment would be mostly residential. “We’ll probably update the corner commercial that’s there right now because it’s kind of hidden. The main reason for the rezoning would be to replace the low-rise wood-frame rental buildings because they are now 50 to 60 years old and some of them are not in great shape compared to current standards,” he said. “So for the longer horizon they would need to be upgraded or redone. We have a commitment to the city that all rental units have to be replaced — you cannot eliminate any rental units. So there will be additional density but there will be no loss of rental stock.”
Cheng said towers would be considered because it’s more efficient use of the land, but he’s not sure about heights.
“That’s what the consultation will be all about,” he said. “The [open house before Christmas] is just a first consultation, probably with a blank piece of paper just to understand what the neighbours would like to see and what their potential issues are.”
Langara Gardens is located just north of the 25-acre Pearson Dogwood site, which is owned by Vancouver Coastal Health. The City of Vancouver and Vancouver Coastal Health are working on a planning program for that property to also produce a policy statement to guide its redevelopment. Open houses featuring the final draft concept for the Pearson project were held recently. The concept envisions a mixed-use development with health care housing and related services, housing, community amenities and park space. Building heights could range from three to 28 storeys. The concept also includes a new transit station at West 57th and Cambie on the Canada Line. City staff expect to bring the Pearson policy statement to council for approval in January. If council approves it, VCH can file a rezoning application.
Matt Shillito, the city’s assistant director of community planning, said he couldn’t speculate on potential tower heights for Langara Gardens because no design work had been done.
“It would be safe to say in terms of location the two sites are quite similar. There are some different constraints on the Langara Gardens site because there are obviously existing residents there and it would be more of an incremental redevelopment.” he said.
Shillito said what’s important for Langara Gardens is maintaining and expanding its rental housing stock.
noconnor@vancourier.com



