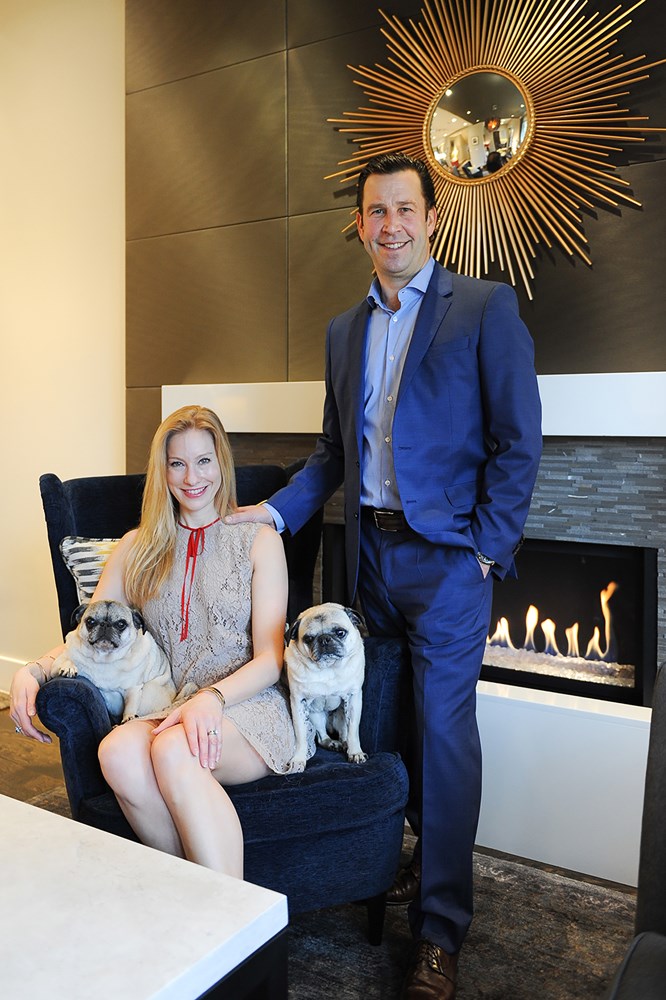Scott Morison defined the Browns Socialhouse brand by creating a stylish social gathering space, so it comes as no surprise that the Dunbar home he shares with his wife, Elizabeth Burke, offers a bold, inviting design perfect for family and entertaining. This week, Elizabeth walks us through the custom space they have created together at home.
What is it: A 4,200-sq.-ft. house in the West Dunbar neighbourhood.
Occupant: Scott Morison, president and founder of Browns Restaurant Group and wife Elizabeth Burke, a Pilates instructor.
Major selling feature: The prime location, being close to the endowment land trails, downtown and amenities near by. It’s a dream living in such a beautiful neighbourhood.
First thing I changed: We changed the basement to accommodate a custom, fully-equipped Pilates studio. Also, we changed all the lights to LED to be more sustainable.
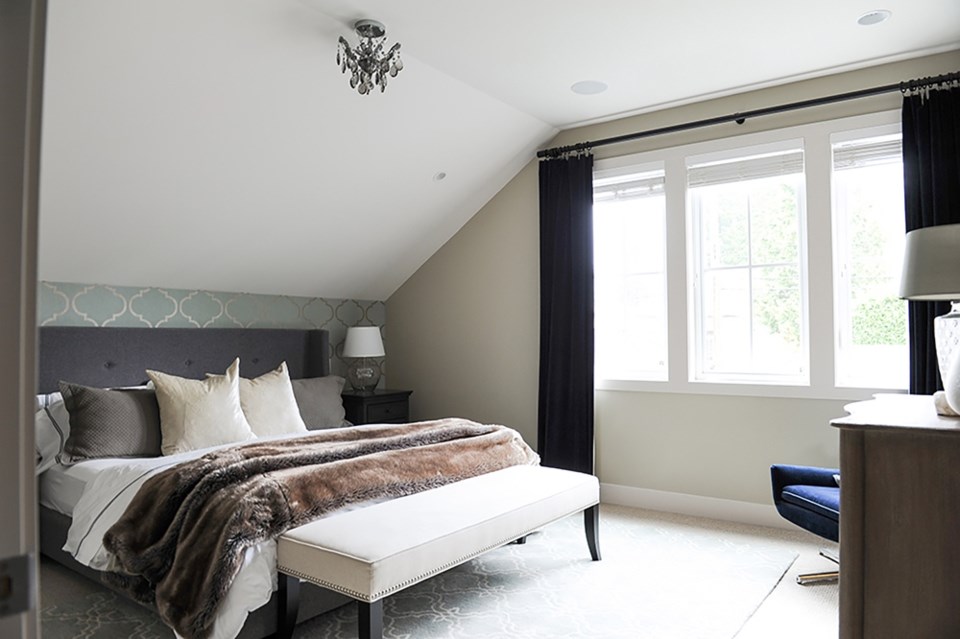
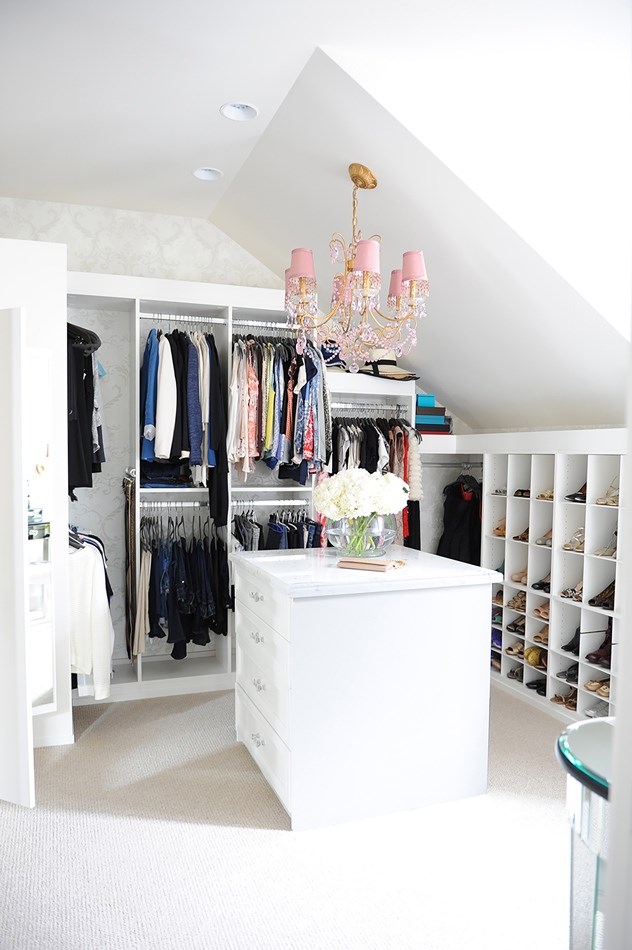
Feature I brag about: We converted a bedroom into my dream closet. It has a custom pink chandelier, marble counter on the island drawers, a pink velvet Louis XIV chair and another closet within my closet! This is my happy place; often you will find a pug cuddled up under the Louis XIV chair in (of course) a matching pink doggy bed.
That one conversation piece: I think our large 10-foot media screen with surround sound downstairs gets a lot oohs and ahhs… People always want to come over to watch sporting events and movies.
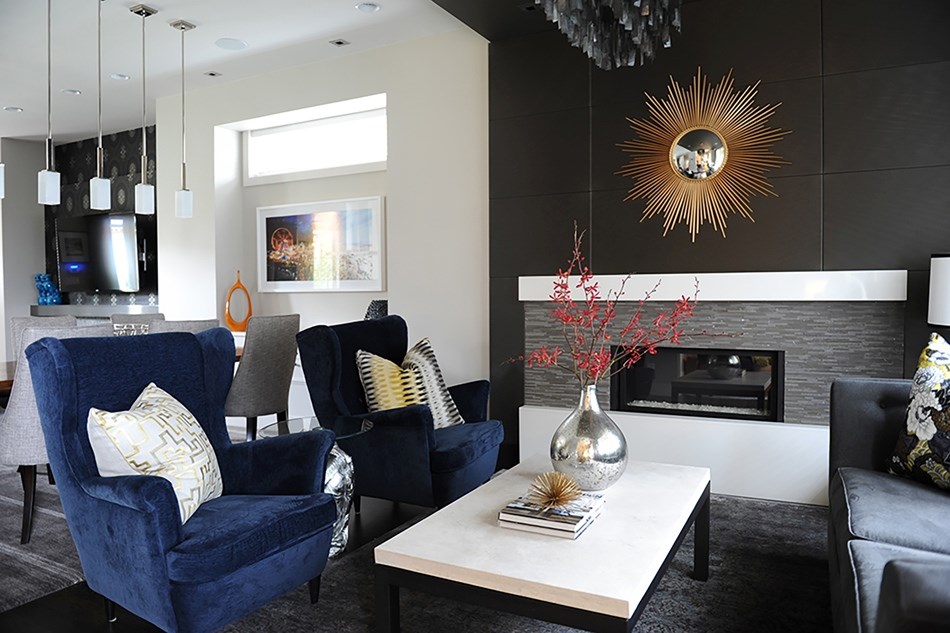
The décor: Colour and warmth! The space is open concept on the main level so we wanted each area to have a distinct feel. The family room is warm and bright, the dining area is soft with a custom maple table and the formal area has lots of blues and was designed with some fun pieces like our dinosaur glass table. We grounded the different areas with beautiful rugs from East India Carpets. Scott is not afraid of colors and textures and I never get bored of seeing all the eclectic artwork as Vancouver's climate can be cool and grey. It feels nice to be in a warm space.
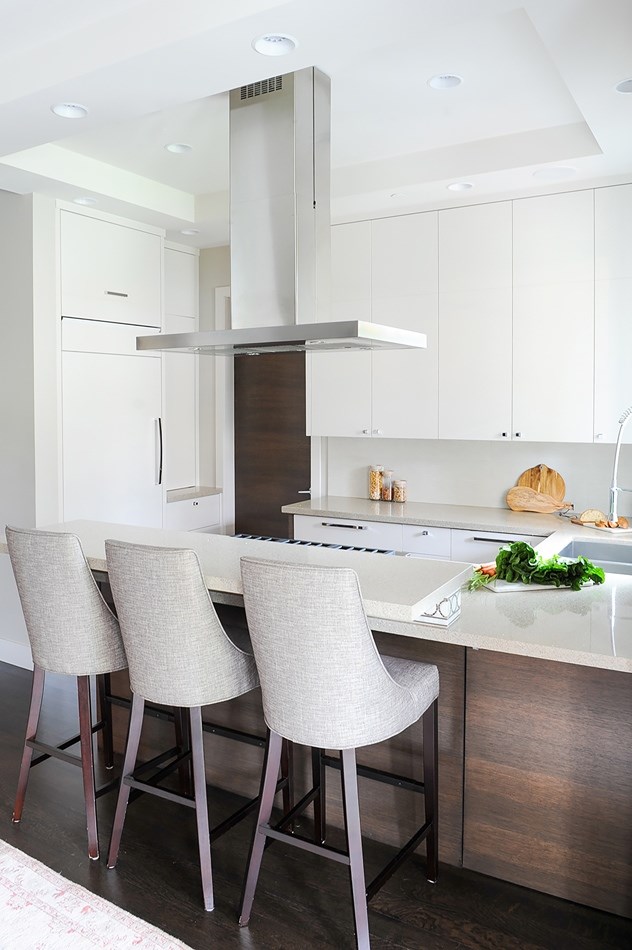
The story behind the art/antiques/collectibles: The art is mostly from Brougham Interiors, Scott Morison Design and some framed photography from local photographer Kevin James Day. Mostly we keep things simple and fun. Art will continue to become a big part of our lives and Scott will hopefully keep painting, too!
Downsides: Our kitchen is lovely but a little small for us. There is a wok kitchen (as we did not design the house ourselves) and we are thinking of opening up the whole space to have one larger kitchen. As our friend Josh says, "First World Problems." We are very fortunate.
Neighbourhood haunts: Ha ha, all our friends know where to find us on certain nights... We go to the Cheshire Cheese Inn and we walk the endowment trails with our pugs rain or shine.
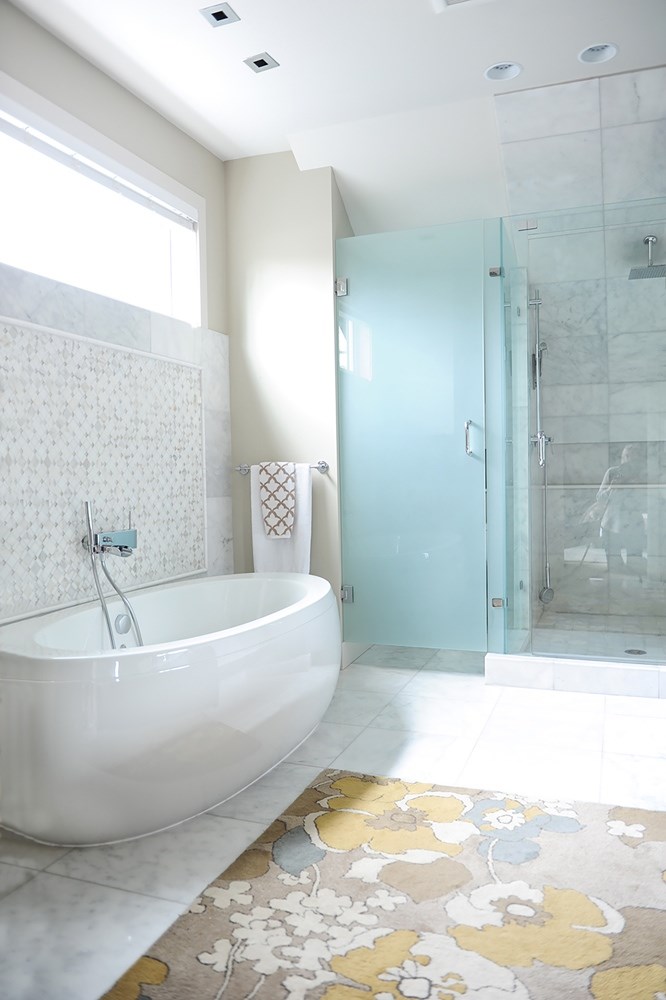
Compared to your last place: There really is no comparison! We had a 90-year-old gem in Kerrisdale which we have lots of great memories. However, it was "a three dressed as a nine" as the song goes. Lots of creaks and noises from the old wood floors, etc.
