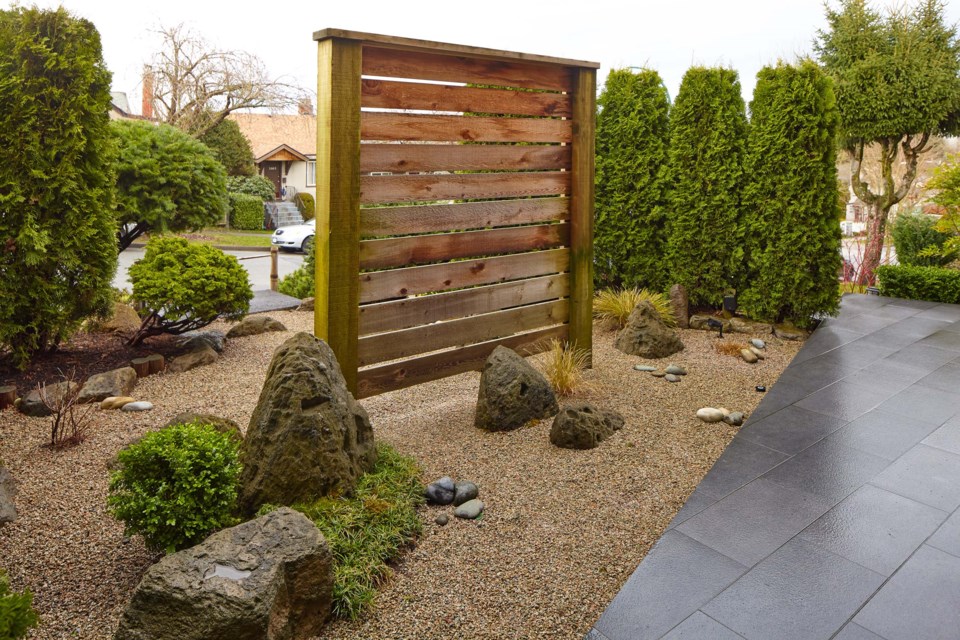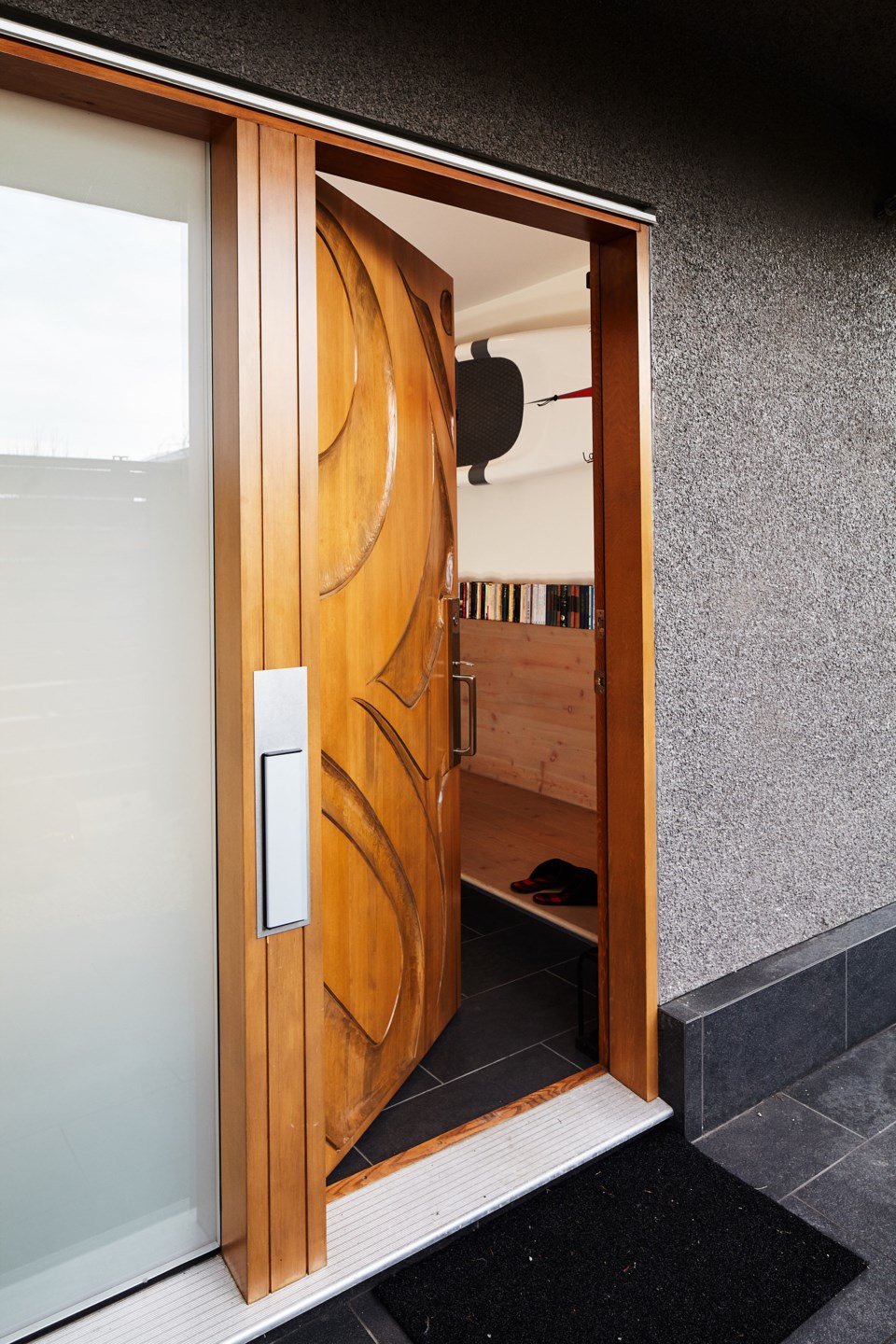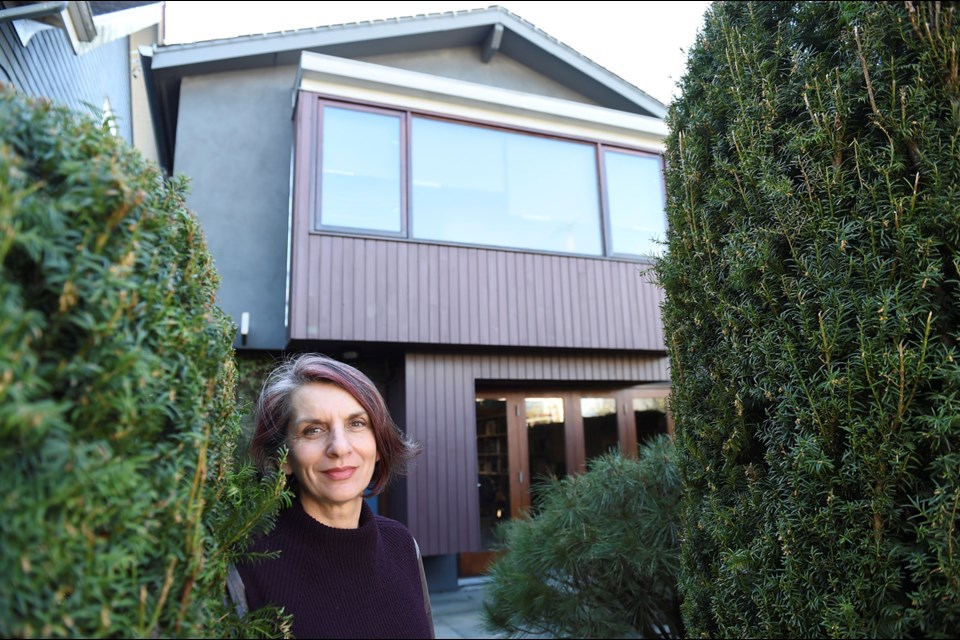When architect Stephanie Robb and her husband were looking for a new, larger home in the late 1990s, the realtor didn’t meet them with the keys at one particular house. No one had looked at the house in the three or so months it had been on the market. Assuming they wouldn’t like it, he said, ‘Drive by, have a look,’ and if they really liked it, he’d let them in.
Why? Because it was a Vancouver Special.
“Can you imagine how different that is from today,” Robb told the Courier, while reflecting on the subsequent rise in their popularity and the upcoming Vancouver Heritage Foundation Vancouver Special House Tour set for April 22.
But she knew immediately, without looking inside, that it would be the perfect home for her family once it was renovated.
“I said I don’t even need to see it inside… I can just see myself that it’s square, it’s standing, there’s no considerable rot and we’re going to be renovating it pretty extensively. I thought it was great. [But] the realtor insisted we have a look inside.”
Robb believes she is the first, certainly as a design professional, to renovate a Vancouver Special. It’s a type of house that was cheap and easy to construct and was built roughly between 1965 to 1985.
The appeal, to Robb, was obvious — because they don’t have crawl spaces or basements, they’re flush with the exterior ground plain if they’re on a flatish site.
Robb said this creates opportunities to open up big banks of patio doors, create nice terraces and build on the idea of indoor-outdoor living. They also have two levels above grade with eight-foot ceilings, which creates a lot of usable space.
In the 1990s, however, the public and the city took a dim view of Vancouver Specials. The reno project took a long time to complete — a 13-month permitting process, plus about six to eight months to renovate.
“Back then, that was really a long time. Now, you can have long delays here but it’s mostly because they’re backlogged and really understaffed. But back then, it was really because they didn’t know what to do with it and it was getting kicked around, I think, a fair bit,” she said.
The city wanted Robb to convert the house into a “heritage-esque sort of Victorian-looking building,” but she refused.
“I said no, that’s completely inappropriate, it’s a modern house,” she recalled. “We had a lot of negotiations and that’s mostly because they didn’t have the tools in place to say, ‘Yeah, no problem.’ Even though they thought it was interesting, it really was running up against their regulations constantly.”
Since then, many Vancouver Specials have been renovated. Robb’s been involved with about a half a dozen projects, including one that’s on this year’s tour. It was inspired by the owners’ Okinawan and Métis heritage. They saw their home as a teaching tool of sorts for the next generation of their family since they were recent grandparents, according to Robb.
Not much was changed from an architectural standpoint — a couple walls were removed, but there was a lot of upgrading in terms of the electrical and plumbing systems, along with new windows and new exterior cladding.
“The house from the outside absolutely still looks like a Vancouver Special. You don’t notice much difference at all,” explained Robb. “But in terms of incorporating some things from their background, that’s evident.”
At the front of the property, the existing sidewalk went directly from the city sidewalk to the front door but it was cut off, plantings were put in and the owners installed a “spirit wall.”

“In Asian cultures… they quite often will mask the front door so you have an indirect route in,” Robb said. “In fact, that’s really one of the significant differences between an eastern house and a western house — that idea of indirectness.”
A Genkan, a traditional Japanese entryway, was added. The raised platform is where street shoes are changed in exchange for slippers. Once you’re on it, symbolically you’re in the house.
Upstairs, there’s a formal tatami room in what used to be a bedroom. It was opened up to become part of the main space and it’s on a raised platform. It’s used for entertaining guests and as a guestroom.
For the Métis elements, the couple commissioned a First Nation artist to carve the front door and the house is painted in colours that honour the medicine wheel.

It’s one of five re-designed Vancouver Specials that are on the annual self-guided tour. It runs from 1 to 5 p.m., April 22. For tickets and details, go to vancouverheritagefoundation.org.
So does Robb still love her house the way she did when she bought it?
“I can say emphatically yes. I’m just sitting in it right now, because my studio is in it. I’m looking out the patio doors into the sun-filled terraces, with the planting now that’s matured and defines these outdoor rooms that I think are really appropriate for living in the city,” she said.
“It was the idea that, in a way, the garden would be a real private sanctuary… We open the doors and just move the furniture outside. So that very first impulse that happened in the first few minutes of seeing the house were really played out and really were successful.”
noconnor@vancourier.com



