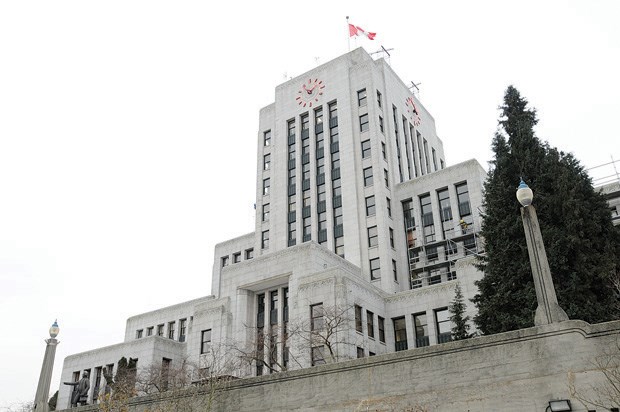The city is pushing forward its green building agenda with proposed changes to the building bylaw aimed at new multi-residential buildings six storeys and under.
The recommended updates, which go before council Feb. 7, mainly deal with improving the performance of a building’s envelope — walls, windows, doors and roofs.
“If this is approved, these changes will contribute to Vancouver’s continued reduction in greenhouse gases, will transition our economy into one based on green growth and, most importantly, will produce housing that is more comfortable, healthier, greener and more affordable for Vancouver residents,” said Doug Smith, the city’s director of sustainability, at a Feb. 1 press conference.
If there are speakers on the bylaw updates, they will be heard Feb. 8. Should council approve the changes, they would go into effect after March 1, 2018.
Buildings affected by the changes would emit between 40 and 55 per cent fewer greenhouse gas emissions than under current requirements, according to the city.
The average increase to construction costs would be $3.50 a square foot, while the energy use reductions would save a minimum of $10 a month.
Smith said the updates stem from the city’s zero-emission building plan that went to council in July 2016, which outlines steps to ensure all new buildings have zero emissions by 2030.
The first step in the plan was a rezoning bylaw that council approved in November 2016, while these building code updates focus on energy efficiency.
Chris Higgins, a green building planner for the city, said the changes would require the buildings in question to have the same insulation performance, efficiency level for mechanical systems and air tightness as a single-family home.
In the case of a wall, based on a popular wall assembly used in the city, the old code would require a two-by-six-inch wall, while to meet the updated code, an additional inch and a half of insulation would be needed.
“[The changes are] important because it achieves the City of Vancouver’s goal of reducing greenhouse gases, addressing climate change and improving comfort,” he said.
Higgins called Vancouver a leader in this effort, but said the cities of Whitehorse and Toronto have also done “some impressive things.”
“But Vancouver is a leader in terms of its steps with the building code. Vancouver is unique in that we do have our own building code. Most cities simply use the provincial building code,” he added.
Higgins said a few concerns were raised during the consultation process, including one about loss of floor space due to thicker walls. But one of the points in the report going before council next week directs staff to ensure there’s no loss of floor space and to put a relaxation in place if needed to ensure that doesn’t happen.
Timing was also raised as a potential issue — builders wanted at least a year after the city published the requirements before they came into force.
The city invited in Doug Wilson, president of Peak Construction, to the press conference to bolster its case for greener buildings.
Peak Construction and its developing partner, Eighth Avenue Development Group, are behind a rental building under construction on Hastings Street at Skeena, which is seeking Passive House certification as an energy efficient building.
Peak has also started working a second Passive House project with Jameson Development — a 66-unit complex in Chinatown.
“We opted to go Passive House because we thought sustainable construction was going to be the wave of the future and we wanted to be ahead of the curve,” Wilson said. “We chose Passive because of its simplicity — it’s over-insulated and doesn’t rely on a lot of high-tech systems. It’s just very good insulation, very good windows, very good roofing. It really creates a much better lifestyle within the building… cleaner air quality and a quieter building. And, it’s really much more efficient.”
Wilson calls the first two buildings he’s involved with test cases, but he expects more companies will adopt green building techniques.
“We’ve got one more under contract that we’re designing right now. We’re being asked every day to look at more projects that are over-insulated or super-insulated or very energy efficient and sustainable. So I expect to see a lot more of these style four to six-storey buildings go that route,” he said.
Meanwhile, Sean Pander, the city’s green building manager, maintains if the bylaw changes are approved, he doesn’t anticipate it will affect affordability, which he said is “of critical importance.”
“When you look at construction costs, our understanding of how the market behaves is sale price is not related to the cost of producing a good or service. Sale price relates to the market, what it’s willing to pay for it,” he said. “So we don’t feel the increase in construction costs will cause an increase in cost to purchase.”
But even if purchase costs do increase, he said they would be recouped through cost savings from utility savings.
noconnor@vancouver.com
@naoibh



