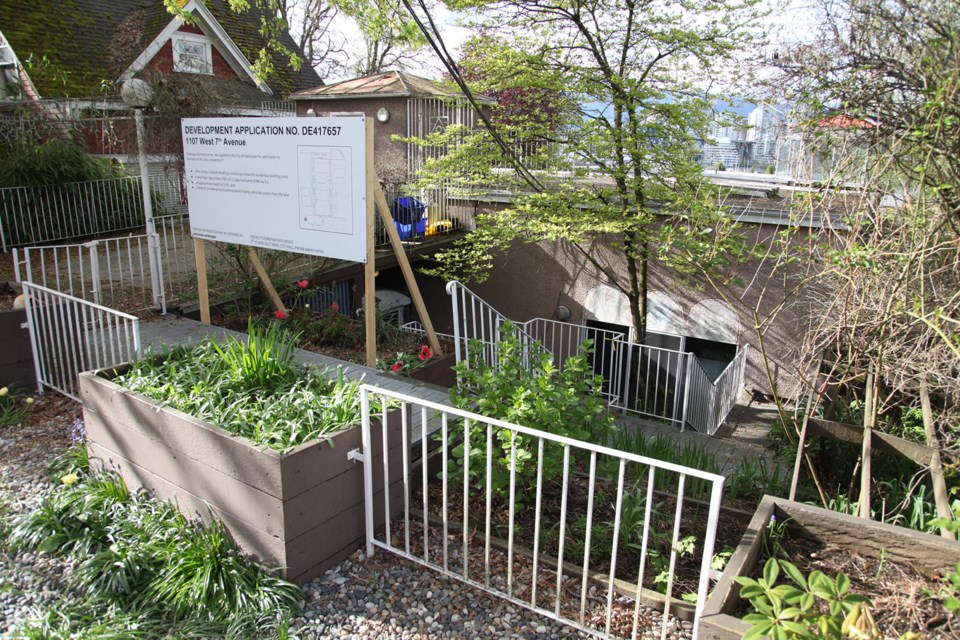The Fairview Slopes property at 1107 West Seventh Ave. near Spruce was home to the old Purdy’s factory from 1949 to 1982. It then became a private residence — a live-work studio for both artist Mary Filer, a glass sculptor, and her husband Harold Spence-Sales, an urban planner.
Now it might become condos.
A residential development is proposed for the land, which boasts an incredible view of the city and the mountains to the north.
Its value has climbed significantly over the years — it sold for $500,000 in 1982 and for $2.4 million in 2013. The new owner is listed as CM Bay West 7th Developments Ltd.
Charles Flavelle, chairman of the board for Purdy’s Chocolatier, recalls the 50-by-110-foot property being assessed at $40,000 when he bought the chocolate business in the early 1960s.
The property sits next to the aptly-named Choklit Park, which earned a Places That Matter Plaque from the Vancouver Heritage Foundation last summer.
The plaque’s wording explains its association with Purdy’s: “Charles Flavelle of Purdy’s Chocolates created Choklit Park in 1970 on the unused Spruce Street right-of-way at 7th Avenue, using a crew of six hired on Opportunities for Youth grant. The chocolate factory at 1107 West Seventh needed an improved truckloading facility and the children in the neighbourhood needed an adventure playground. The crew used the right-of-way and all the available space around the factory for the children’s park. Purdy’s made chocolates here from 1949 until 1982.”
Flavelle said it was a very popular adventure park, with climbing ropes and a firepole, for a decade until the area started to gentrify and residents pushed for it to become a passive park. It now features concrete steps, terraces and plantings.
The old Purdy’s factory building also changed over the years. In 1969, Purdy’s expanded the number of its retail shops, and the West Seventh factory kitchen was struggling to keep up — there wasn’t enough room for the equipment and people. Rather than move away from Fairview Slopes, Flavelle expanded the roughly 3,000 square-foot building. A 2,600 square-foot expansion began directly below the original factory kitchen, which allowed the factory to remain on West Seventh for another 13 years. Purdy’s then moved to a much larger 57,000 square-foot factory.
The development application, submitted by Gateway Architecture Inc., envisions a five-storey, six-unit residential building that follows the slope of the site by terracing down five storeys to a parkade level with access off a new lane. Each level would have a roof deck facing north. Only two of the five storeys would be visible from West Seventh.
Landscaping for the site aims to fit with the slope and integrate with Choklit Park.
“The main goal is to develop a tough, low-maintenance strategy, which helps to support and maximize the views, as well as re-plant a portion of the park to revitalize the west side,” according to the design rationale Gateway submitted.
Flavelle told the Courier he loved working in the Fairview neighbourhood, pointing out he also had an office on property to the east of the park, which has since been turned into condos.
“[The factory] was a really ugly building from the outside [but] it was absolutely marvelous for us as a factory and absolutely marvelous for the Spence-Sales for what they needed to do for the next 30 years,” he said.
The City of Vancouver is accepting comments about the development application by letter or email until April 25 in order to be considered as part of the application’s review. Written comments will be accepted up to the date of decision.
The city states that under the FM-1 zoning, the application is conditional, so it may be permitted, but it requires a decision by the director of planning.
A notification letter the city sent to neighbours indicates the review of the application will consider comments on the impact the development will have on their properties, along with city bylaws and council-adopted policies and guidelines.
Gateway Architecture Inc. couldn’t be reached by the Courier’s print deadline.
noconnor@vancourier.com
twitter.com/Naoibh



