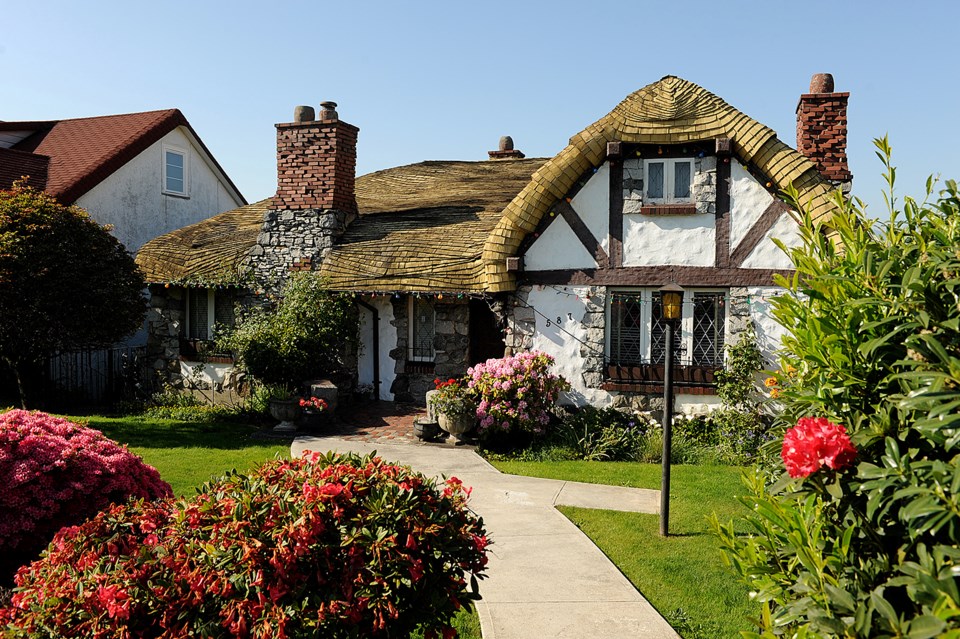A rezoning application that would see the James Residence, the storybook-style cottage at 587 West King Edward Ave., restored and given heritage protection goes before public hearing June 3.
The 2,416-square-foot home is sometimes dubbed a hobbit house. The 50-by-130 foot property sold for $2.25 million in October 2013, raising concerns from conservationists the house might be torn down.
The rezoning proposal involves a total of four properties from 587 to 599 West King Edward. It envisions preserving the James Residence and building 20 three-storey townhouses, including five lane-facing lock-off units. Eighteen of the townhouses would be on three of the lots, while two would be lane-fronting townhouses at the back of the hobbit house property.
Architect Ross Lort designed the James Residence. Lort also designed Casa Mia at 1920 Southwest Marine Dr. and the Maxine’s Beauty School in the West End.
The James Residence was built in 1942 for William H. James, a CNR foreman, and his family and constructed by builder Brenton Lea to create an “Ann Hathaway” house, according to the city report on the application. The design was first used to build a house at 3979 West Broadway known as the Lea Residence, which is now a protected heritage building. Following its sale, the plans were used by Lea to construct the James Residence, and later an identical house in West Vancouver, which still stands.
Donald Luxton of Donald Luxton and Associates Inc. produced a detailed James Residence Conservation Plan, which explains its historical importance.
“The James Residence, built in 1942, is valued for its ‘Storybook Cottage’ style; its association with architect Ross Anthony Lort; and its association with builder Brenton T. Lea,” the plan explains. “The ‘Storybook Cottage’ architecture of the James Residence is an illustration of enduring, traditional domestic ideals. The ‘Storybook Cottage’ style derived from period revival styles that were popular between the two World Wars. Throughout the interwar years, a variety of Storybook style homes were constructed across the westside neighbourhoods of Vancouver; the intact James Residence is one of the best, surviving examples.”
Kent Munro, the city’s assistant director of planning, has been dealing with the rezoning application.
“[The house is] identified as having historical value and it’s listed B on the heritage inventory, but it has no protection, so through this rezoning — in exchange for the rezoning, we would be getting from the owner legal designation, which basically means that in perpetuity they can’t alter the exterior of the house.”
Twenty-nine people showed up at an open house about the rezoning application in February. Six provided responses — four in support and two who didn’t indicate whether they supported it or not.
“One general concern, and that’s not even about this particular project, was about what’s going to happen in the blocks behind that [we] haven’t done the planning for yet. But I guess in this particular case nobody specifically had a concern about the project itself,” Munro said, while adding people still may express concerns at the public hearing.
The public hearing is at 6 p.m., June 3.
noconnor@vancourier.com
twitter.com/naoibh



