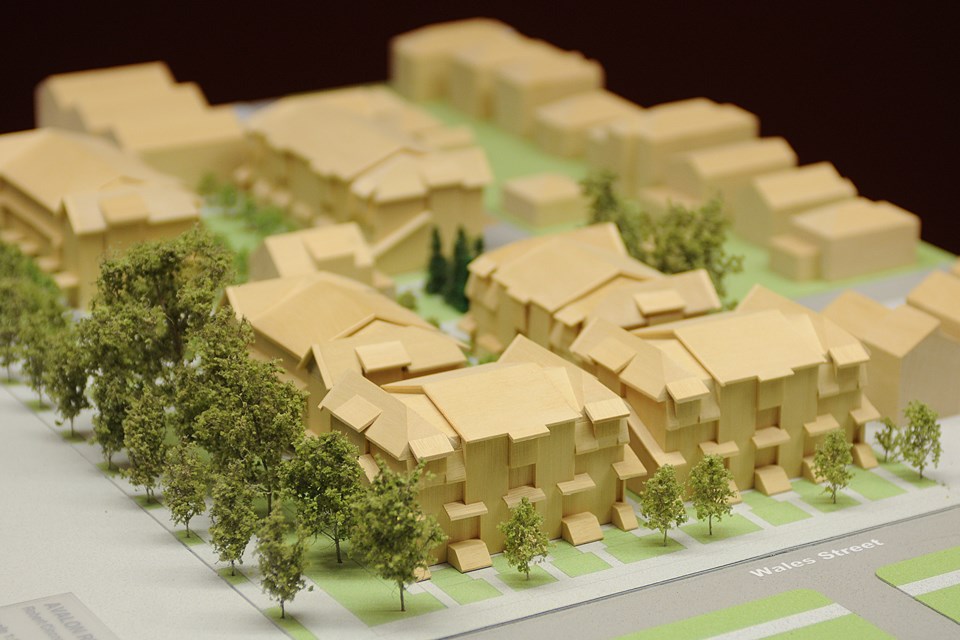A development proposal for the Avalon Dairy property finally earned support from the city’s Urban Design Panel March 26 in a 10-0 vote.
It was the third time the project went before the panel. The panel is an advisory body to the city, meaning its decisions aren’t binding.
But last summer, the city asked the developer to rethink the rezoning application after both the UDP and Vancouver Heritage Commission rejected the second version of the proposal.
The latest version envisions six three-storey stacked townhomes with 55 strata units, along with the restoration and Heritage A designation of the farmhouse.
Avalonna Homes bought the property at 5805 Wales St. for $6 million in 2011. It’s zoned single-family residential, so the owner could subdivide it into 10 or 11 lots and knock down the Craftsman-style 1900s-era farmhouse, which isn’t protected by legislation or heritage designation. The city is willing to consider extra density in order to preserve it.
“What we did in this third [proposal] is we actually removed a building. In the second one we had seven buildings. Now we’re down to six buildings,” explained Robert Ciccozzi of Robert Ciccozzi Architects.
“We took some density above grade and put it below grade, so we created some basement lock-off units, which are mortgage-helper-type units, to provide an affordable rental alternative for university students or whoever.”
The eight basement units are along the two buildings that front Wales Street.
Ciccozzi said the buildings’ main floors were raised four feet from grade to get some windows into the units so they won’t feel like typical dark basement suites.
“There will be a very subtle light well, but you’ll be able to see out to the street,” he said.
The mortgage helpers will belong to the suites above it.
In the new plan, the farmhouse will also be more visible and some semi-private outdoor greenspaces have been created for kids to play in and other activities.
“We took the urban agriculture off the greenway because the city felt it was cluttering it up too much, so we cleared that up, but we have some urban agriculture within the property,” Ciccozzi added. “So there’s more of a sense of community that we’re trying to create with the development and also connect to the public realm.”
One of the Vancouver Heritage Commission’s concerns was that the farmhouse was going to be subdivided into three suites, but that’s not happening anymore, according to Ciccozzi.
“The farmhouse is going to be one suite on the main and upper floor — so it’s a two-storey unit,” he said. “On the basement level, we’re going to close that off and it’s going to become an amenity space for the owners.”
A community open house about the revised rezoning application is scheduled for 5:30 to 8 p.m., April 16, in the Dr. George M. Weir Elementary gymnasium at 2900 East 44th Ave. The applicant team and city staff will be at the event.
noconnor@vancourier.com
twitter.com/naoibh



