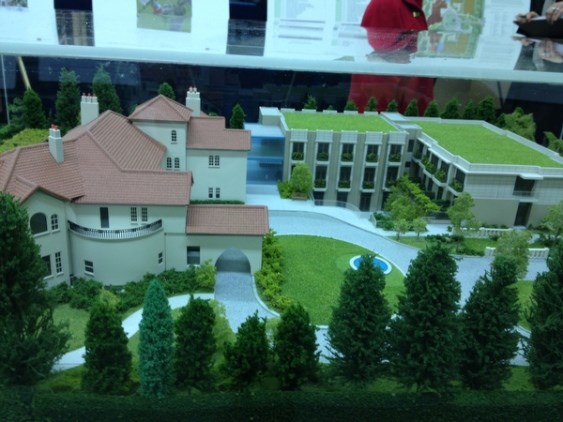The Vancouver Heritage Commission endorsed a proposal to redevelop the Casa Mia property in a 5-3 vote last week.
The heritage commission is an advisory body to the City of Vancouver. The Casa Mia proposal goes before the Urban Design Panel next — on Dec. 18.
The Care Group wants the site rezoned from single-family residential to comprehensive development to build a care facility on the property located at 1920 Southwest Marine Dr. The Spanish Revival-style heritage home, designed by architect Ross Anthony Lort, was built in 1932 for George Reifel, a liquor magnate and rumrunner during the Prohibition era who also opened the Commodore Ballroom. The 20,700-square-foot mansion includes a ballroom where Louis Armstrong, Dizzy Gillespie, Duke Ellington and Count Basie performed.
Both the Urban Design Panel and the Vancouver Heritage Commission rejected an earlier proposal for the project.
City staff told the applicant to make changes and address issues of scale, form, parking and operations. The latest proposal was unveiled at a Dec. 4 open house.
The proposal, submitted on behalf of the Care Group by Stuart Howard Architects, would save the house and designate the exterior, while an addition would be built. The facility would house 62 beds — less than an earlier proposal for 92 beds. The building height for the addition is lower.
The mansion is not protected from demolition, so the city is prepared to consider a proposal to conserve it. The city also sees the need for health care facilities that allow seniors to age in place.
Michael Kluckner, a member of the Vancouver Heritage Commission, said the commission felt that in the first proposal the new building was too institutional in character — too big, too tall. The first proposal also called for the demolition of the garage wing of the priority, which it opposed.
“[The garage is important for] its interesting design. It was very much a part of Lort’s original design for the building. It was an extension of it and almost within its own courtyard and very much a part of the lifestyle of a person at that period,” he said.
The revised proposal preserves the garage and converts it into a dining room.
Kluckner noted there’s also a more effective transition between the new and the old building in the revised plan, and the reduction in beds allowed for the height of the addition to be cut down.
“It was generally felt — well there was some dispute about this, but that the design of the new building, it didn’t mimic in any way, but was more complementary to the neighbourhood and the style of Casa Mia,” he said.
From Kluckner’s personal perspective, that means there was less glass and it has more of a residential look.
“In the [Vancouver Heritage Commission] motion that ended up passing there was a desire, a request, that the architect consider further design refinements,” he added. “That’s just generally code to say, ‘play with it a little bit more.’ … It’s typical of a panel like the heritage commission not to try to be too prescriptive.”
Kluckner says the estate is an important part of Vancouver’s history.
“It’s one of the great storytelling mansions. …It’s a monument to a high-rolling, free-wheeling group of very prosperous families in Vancouver in that period,” he said. “Of course it has all the legends of the rum-running and a tie-in with other landmarks in Vancouver like the Commodore Ballroom and the Vogue Theatre and the Reifel family’s influence in the city.”
While the Care Group’s proposal only designates the exterior of the building, the plan is to preserve as much of the interior as possible.
The revised plan, however, didn’t satisfy critics who attended the recent open house. They maintain it’s the wrong location for an institutional use, it isn’t close to transit and it contravenes Southland’s community plan.



