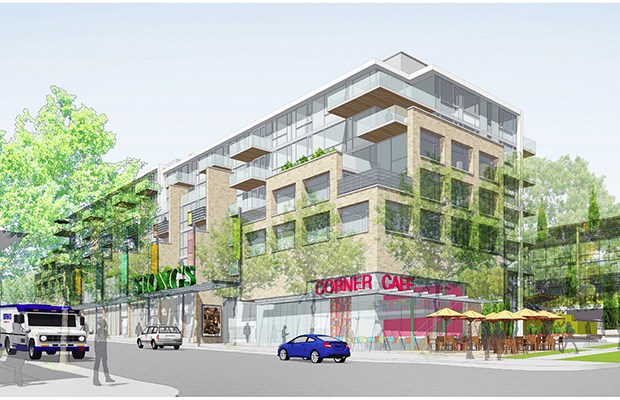The Dunbar Residents' Association is troubled by a rezoning application for a six-storey mixed-use building on the Stong's Market site.
The rezoning proposal provides space for the popular grocery store to move back in after the project is completed, but the building height being sought is contrary to the community vision, which prescribes fourstorey limits in the area. Overall, the redevelopment site includes properties from 4508 to 4560 on Dunbar Street and 3581 West 30th Avenue - the current locations for Stong's, McDermott's Body Shop and two parking lots.
The proposal envisions two smaller commercial spaces alongside Stong's on the first level, while levels two to six would feature 72 residential units. On the West 30th avenue parking lot, the proposal is for 11 three-storey townhouses. A public plaza would be located on the northeast corner of Dunbar and West 30th, 234 parking spaces are proposed, three loading and 111 bicycle spaces.
Henriquez Partners Architects filed the rezoning application with the city in June on behalf of the landowner Harwood Group. Jonathan Weisman, president of the Dunbar Residents' Association, said residents want Stong's included in the new development, but the proposed building height is a problem.
"We're distressed about the idea of going over four storeys again. We just dealt with that on the block and frankly it's not Broadway. It's not a street of the width and type that can accommodate six to eight storeys," Weisman said. "It just feels overpowering even from street level, so we're a bit concerned about the idea that it's going to be that tall."
He wonders if alternatives were considered such as sinking the grocery store partially below ground to allow for contemporary supermarket height while keeping the building at four storeys or so.
Brian Jackson, the city's manager of planning and development, said the rezoning application is in its early stages and under assessment by city staff. An open house will be held but is yet to be scheduled.
In early March, the city rejected a rezoning application by Pacific Arbour Communities to build a six-storey senior's facility just south of Stong's based on concerns about affordability.
But Jackson said the two sites are different.
"The seniors centre site to the south is in an area that's zoned single-family residential, so when they came in with a sixstorey building in an area that's currently single-family, it was a marked departure from existing policy, as well as the vision for the area," Jackson said. "In the case of Stong's, it's already zoned and designated for commercial development, so really the issue is [that] the vision allows for a fourstorey building. They're proposing a six-storey building and the applicant has indicated they need the extra density to accommodate the footprint of the Stong's store and make it financially viable for Stong's to remain in the neighbourhood."
Jackson acknowledged concerns about the proposed height, but noted staff hasn't formulated a position on the application yet.
"We're looking at it from the perspective of the broader city policies that we're trying to achieve, as well as seeing if there's anything that's changed since the original vision came in, which would allow for the consideration of a slightly higher building."
When asked if the application achieves Vancouver's broader city policies, Jackson said it's important to keep a grocery store in the neighbourhood and to ensure the neighbourhood has all the facilities and amenities it needs to be a healthy community.
"We're not looking at it through the lens of affordable housing or anything like that. We're looking at it from the point of view of complete communities," he said.
Norman Huth, a senior architect with Henriquez Partners Architects, confirmed financial viability is a key reason for the six-storeys.
He noted there is a one level grade difference between the north and south end of the site, so the north end will be built a half level below grade. Huth said things have been done to the massing to make the building appear more like four storeys such as setting back the two upper floors. There's also significant terracing on the east side of the building so that it better relates to the singlefamily homes.
Weisman said residents aren't convinced by the financial viability argument because they haven't seen figures to substantiate it.
/ The proposed design for the Dunbar Street site includes two smaller commercial spaces alongside Stong's on the first level with 72 residential units on levels two to six. The scheme for the West 30th Avenue parking lot is for 11 three-storey townhouses.;



