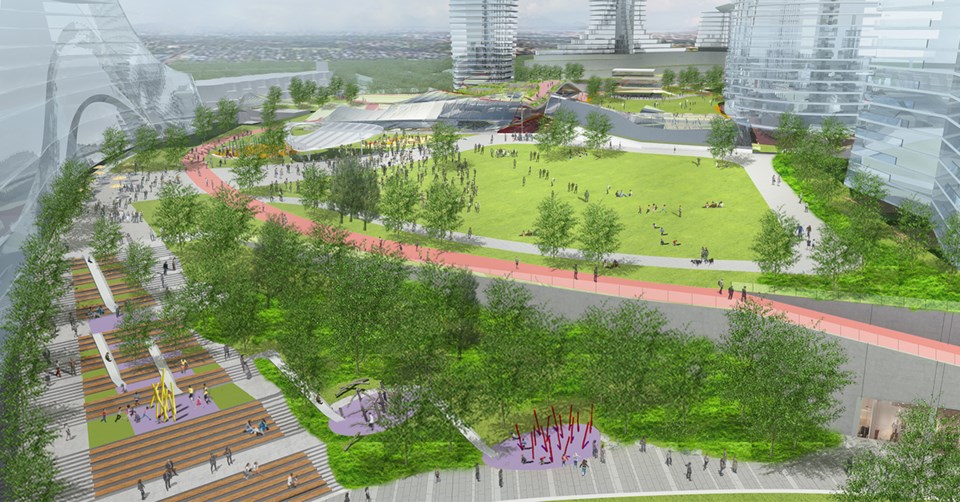Vancouver Park Board is looking for feedback on a new rooftop park planned as part of the Oakridge Centre redevelopment.
One open house takes place from 5 to 8 p.m., Dec. 6, and a second one is planned for Saturday, Dec. 9, from 11 a.m. to 2 p.m. at the Oakridge Centre Auditorium.
Rezoning for the development, which includes multiple residential buildings, a civic centre and a nine-acre park, was approved in 2014.
The new park plan has three of the nine acres at street level and the remaining six acres on levels two and three of the mall’s rooftop. The potential location for the civic centre has also been moved to a more prominent location on 41st Avenue.
The plan for the park has changed since 2014, said Dave Hutch, the park board’s manager of park research and planning. Initially, the majority of the park was going to be on the third level of the redesigned mall’s roof. However, due to technical constraints, the plan was scaled back.
“The mall redevelopment is not going to be as comprehensive, which means that the park is actually going to be on three different levels instead of all mostly on level three,” Hutch said.
Hutch said that while the city already has some existing rooftop facilities, the six-acre park planned for the roof of the mall will be the largest of its kind in Vancouver.
This week’s open houses are aimed at getting feedback from the public on some of the park’s larger ideas and design elements.
Some of the features being considered include: an 800-metre running/walking track that would connect all elements of the park, a “destination” playground, a pavilion that could accommodate concerts and performances, a large lawn area for informal sports and activities, and a water feature or spray park.
Hutch said the number one consideration in planning the area is access — ensuring access is clear and welcoming, as well as universal access for all with elevators and escalators. The access plan for the rooftop portions includes six sets of stairs, five elevators and five escalators around the site.
Hutch said that while there are several other parks in the area, including Queen Elizabeth Park, with the increasing density of residential development along the Cambie Corridor, more and more residents are relying on parks and public open spaces for outdoor activities.
“We’re anticipating somewhere in the order of 4,000 to 6,000 new people, depending on the number of residential units that get delivered, so we want to ensure that we’ve got capacity in our park system for all those new residents,” he said. “One of the big drivers behind this new park is ensuring that there is going to be places for people to relax outdoors, recreate, have leisure spaces to stay fit and all those things as they move into the neighbourhood.”
This week’s open houses are the first stage of public consultation. Another round of open houses is planned for next spring with the final park design going to park board commissioners for a decision next summer. Hutch said staff will update commissioners on the plan early in 2018.
The public can also provide feedback on the project until Jan. 2 through an online survey.
For more information, or to complete the survey, vancouver.ca/oakridge-park.
Additional coverage of the overall Oakridge redevelopment plan can be found HERE.
jkerr@vancourier.com
@JessicaEKerr



