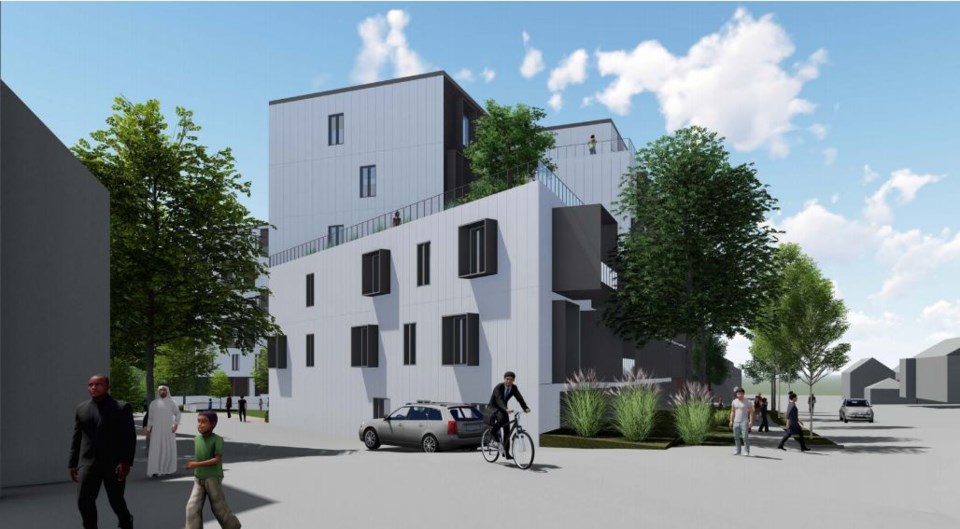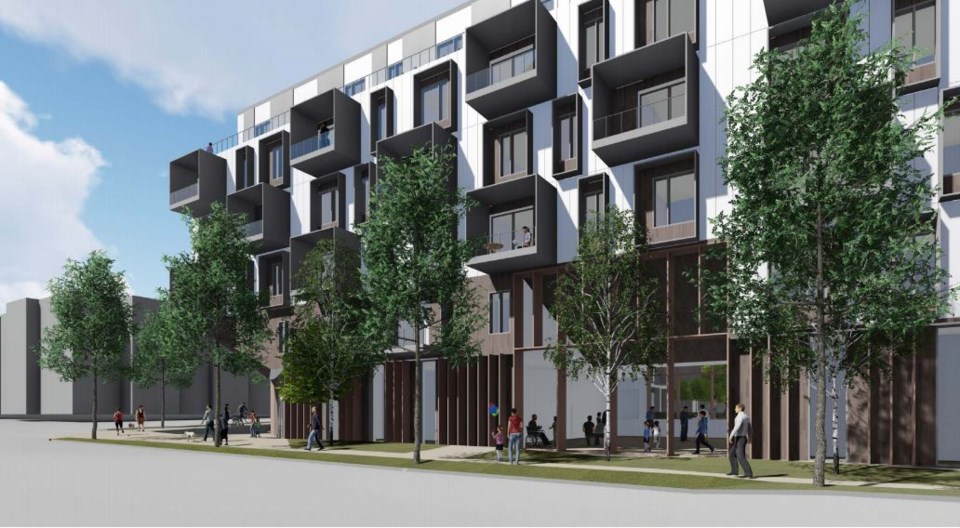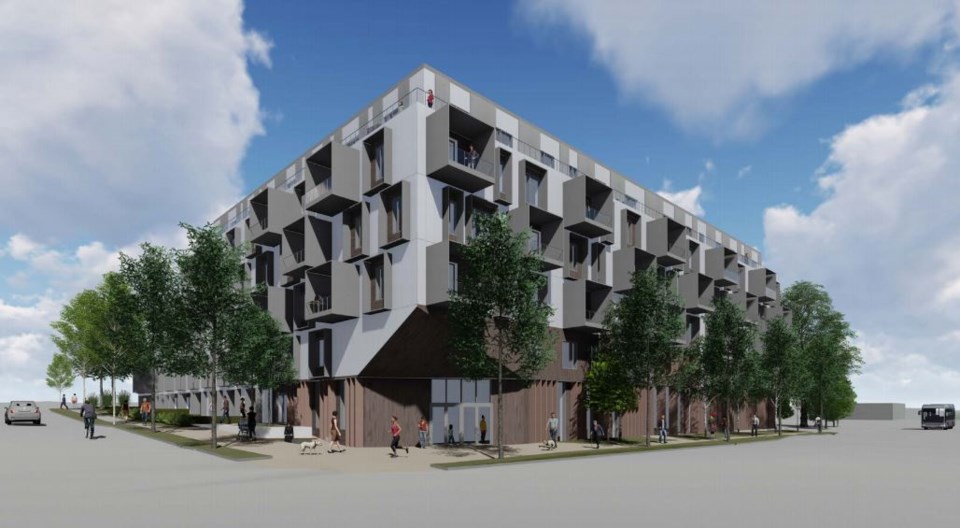A plan to redevelop a Grandview-Woodland church site to create a six-storey social housing complex, with church space included, is getting closer to reality.
Vancouver city staff are recommending council refer the rezoning application for the project to public hearing.
Lakeview Multicultural United Church, built in 1962, is currently on the large, triangular-shaped property on the northeast corner of East 12th and Semlin Drive. Colliers International filed the rezoning application for the proposal on behalf of the British Columbia Conference of the United Church of Canada’s Property Development Council.
Last year, the provincial government announced it would spend $12.4 million to help the B.C. Conference of the United Church of Canada redevelop four of its sites in B.C., including the one in Grandview-Woodland, to produce a total of 414 new affordable rental homes.
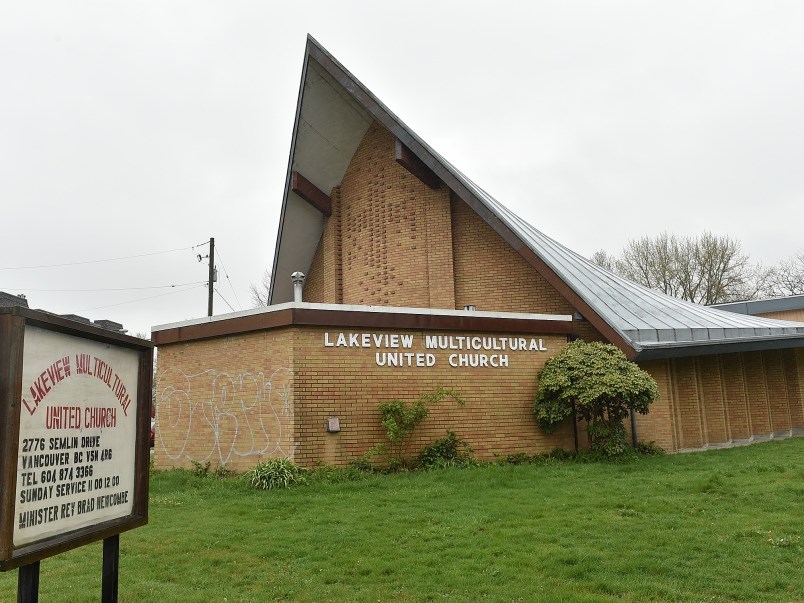
If approved, the proposal for the Lakeview site would create 104 of those homes, with church space, in an L-shaped building over one level of underground parking.
The application is being considered under the Grandview-Woodland Community Plan.
The two-storey church, which has a congregation of 70 people, currently houses a Montessori childcare facility for 35 children between two and a half and five years old. In addition, it provides community engagement programs, support for refugee sponsorship and community meals.
Aside from creating social housing units and worship space, the plans would see the church continue to offer space for community engagement and education programs, as well as services to help with refugee sponsorship, and dinners to welcome newcomers to Canada in partnership with Immigration Services Society of B.C.
The new building would not, however, include a childcare facility “due to the negative impact the cost of the child care facility would have on the delivery of social housing,” according to the staff report written by Theresa O’Donnell, the city’s deputy director of current planning, going before council March 10.
“Staff did explore the possibility replacing the existing childcare at this location. However, securing additional non-residential uses presents a significant challenge to the project’s financial viability particularly as the site is limited to a maximum height of six stories [sic] due to its location within a view cone,” O’Donnell wrote.
“There is currently no strategy of funding in place to support the replacement of non-city owned existing childcare facilities.”
(The need for childcare space is well known in Vancouver, and it even became a central issue raised during a recent public hearing about Lululemon’s plans for a new global head office on Foley Street. After several speakers and councillors questioned why the company wasn’t including childcare in that project, Lululemon promised to contribute $3.5 million towards public childcare in the area. Council approved the application.)
Meanwhile, with respect to the Lakeview church project, city staff concluded the proposed height and density for the building are appropriate. The building steps down from six storeys to three storeys along Semlin. An outdoor area is planned for the fourth floor.
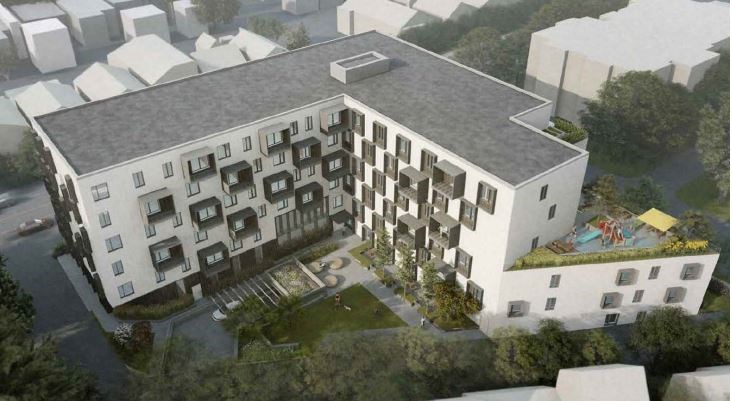
“By delivering 104 new social housing units, this rezoning application would contribute to near and long term targets for new Social, Supportive and Co-op housing units in the Housing Vancouver Strategy (2017),” O’Donnell explained.
The city’s goal was to create 12,000 new social, supportive and co-op housing units over 10 years. As of Sept. 30, 2019, council had approved 4,169.
A minimum of 30 per cent of the units will be rented to households with incomes falling under the BC Housing Income Limits (HILs) levels, which are currently defined as annual household incomes of $51,500 for a one-bedroom or less and $73,500 for a three-bed apartment.
“Opportunities to secure additional senior government funding will be explored; this may lower rents to levels which would make a greater number of units and/or greater proportion of family units eligible for rent supplements and/or subsidy programs,” O’Donnell noted.
