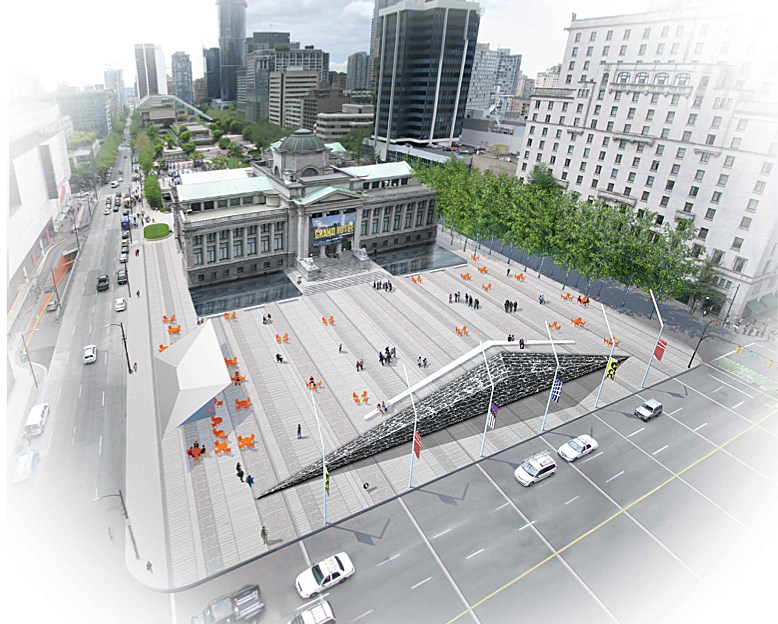At the first of two open houses this week, the city introduced three possible concepts for the redesign of the Vancouver Art Gallery’s north plaza.
Located behind the gallery between Hornby, Georgia and Howe Streets, the plaza has long been the site of public gatherings and demonstrations such as the 2010 Olympic celebrations and Occupy Vancouver the following year.
Each of the three options on display at the open house envisions the removal of the Centennial Fountain and includes trees and a covered pavilion that could offer food and beverages.
Option one, called “wet,” envisions a large rectangular, multi-level stone surface that would collect rainwater to create a patch quilt visual.
Option two, named “active edge,” would see a large multi-layered triangle sculpture with a water feature placed along Georgia Street.
The third option, “PLALO”, which stands for public life activation loop, would include a massive silver ring suspended high above the square from four poles placed on each corner of the block. The ring would be illuminated at night to carry messages or light-designs, according to artistic renderings at the open house.
UBC landscape architecture student Vanessa Goldgrub spent half an hour looking at the concepts and said she preferred the active edge option.
“I feel like it fits the most within the square and is most representative of Arthur Erickson,” she said, referring to the architect who directed renovations of the former provincial courthouse to house the VAG.
The edge concept was the least favourite of West End resident Richard Fauteux who said he walks by the plaza daily. He preferred PLALO as long as winds were considered to ensure the structure remains secure. But for each of the options though, he had one common complaint: no permanent garbage bins.
“There were no provisions for cigarette butts,” said Faureux.
Architect Danica Djurkovic, the city’s director of facilities planning and development, stressed there is plenty of room for public input to be incorporated in the plans.
“It is a very important space for people,” she said. “We’re not married to any of these ideas.”
Djurkovic said the budget for construction of phase one is $3.2 million. Waterproofing has long been an issue at the site with water leaking into the underground art gallery storage space below. That problem will have to be addressed as part of the redesign, she said.
The city leases the Plaza from the province, which must approve any proposed changes. With much more of the consultation and approval process still to come, Djurkovic said the earliest work would start is the near the end of 2014.
The next open house is Oct. 5, 12:30-3:30 p.m. at UBC Robson Square, Plaza lounge. The online survey is available on the city website.
Thuncher@shaw.ca



