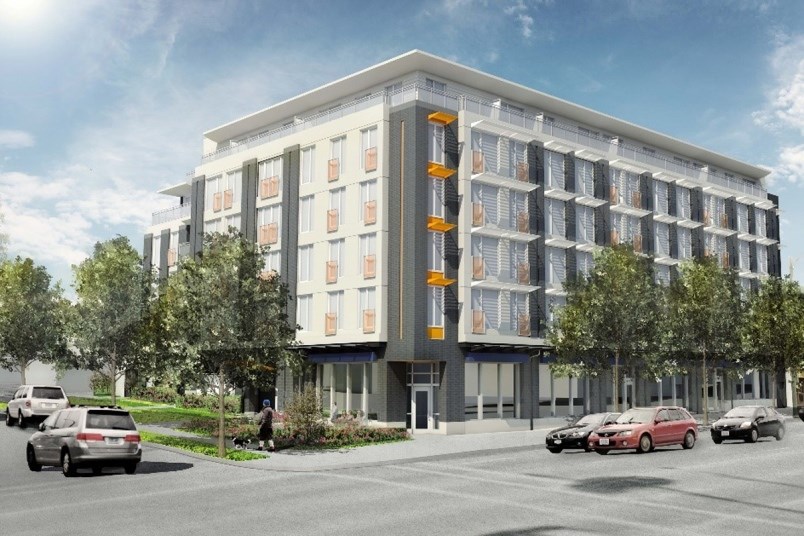The city’s push for more energy-efficient construction continued today with Mayor Gregor Robertson marking the official opening of The Heights, the largest mixed-use complex built to Passive House standards in Canada.
Passive House is an international standard for energy efficiency, which focuses on energy used to heat a home by creating an airtight structure, having high-quality windows, super-insulation and good ventilation.
Robertson spoke about the Vancouver project — an 85-unit market rental building on the corner of Skeena and Hastings streets near Boundary Road — at a press conference Feb. 6. The complex also features commercial space at grade level and was built under the city’s Rental 100 program. Rents will range from $1,195 to $1,395 for a studio, from $1,575 to $1,950 for a one-bedroom, from $2,170 to $2,450 for a two-bedroom and $3,000 for a three-bedroom.
Eighth Avenue Development Group, Peak Construction and Cornerstore Architecture were involved in the building’s construction. B.C. Hydro also provided design assistance and resources to help achieve the Passive House standards.
The Courier profiled The Heights in 2016. Read about it here.
Residents of Vancouver's largest Passive House building will pay one tenth of heating costs when compared to code built building. The 85 unit rental building is now complete! Huge congrats to the project team! #RenewableCity pic.twitter.com/W1iTFyJle9
— CoV Greenest City (@greenestcity) February 6, 2018
In a press release, Robertson stated: “It’s incredibly exciting to open The Heights, a shining example of how the private sector can help Vancouver create housing and reach our goal of becoming the greenest city in the world, one building at a time.”
It’s anticipated that residents’ annual heating energy bill will be one tenth of the average annual cost for a conventional homes of the same size.
“Our goal at Eighth Avenue is to be among the leaders developing the world’s most innovative, high-performance residential buildings,” Ed Kolic, principal of the Eighth Avenue Development Group, said in the same press release. “With The Heights, we’ve brought that to this East Vancouver community — a premium sustainable building that’s healthier, quieter, simpler to operate and uses less energy to heat than any other form of standard building.”
Today is the opening of The Heights—a 85-unit rental project built to highly-sustainable Passive House standards. This #greenbuilding is one of North America's largest Passive House buildings & provides much needed market rental housing in an ultra-low-energy building form. pic.twitter.com/5Auu7GuWMW
— CoV Greenest City (@greenestcity) February 6, 2018
The Heights is among a growing number of buildings aiming to meet the Passive House standard. According to the city, 34 Passive House projects, featuring a total of 1,010 dwelling units, have been approved or are in the process of being approved in Vancouver. There are another 26 projects, which feature 630 dwelling units, in the works, which may or may not proceed to applications.
While “The Heights” is currently the largest Passive House project in Canada, it may not be for long.
Landa Global Properties is proposing two residential towers at 1444 Alberni St. and 740 Nicola St. in the West End, which envision meeting the Passive House standard.
The proposal is at the rezoning application stage but, if approved, the condos would be among the world’s tallest Passive House towers. Frank O’Brien from Western Investor outlined that project, and the challenges it faces, in October 2017. Read about it here.
(A Passive House database, a project by the Passive House Institute, the Passivhaus Dienstleistung GmbH, the IG Passivhaus Deutschland and the iPHA (International Passive House Association) and Affiliates, tracks buildings built to the Passive House standard here.)
The Passive House approach is also being used for much smaller buildings in Vancouver, including a recently built home, as well as a multi-family home, in East Vancouver.
Meanwhile, construction on a cohousing project in the Riley Park neighbourhood, which is being built to meet Passive House standards, is expected to start in April, while a rezoning application is in the works for a “cohousing lite” complex at the corner of Main Street and Ontario Place that also proposes to meet the Passive House standard. (Stories about those projects can be found here and here.)
Last summer, Passive House Canada staged an “Ice Box Challenge” to compare how fast a one-tonne block of ice would melt in a super-insulated box built to the Passive House standard, as compared to one built to existing building codes. After three weeks, the ice in the Passive House box weighed 639 kilograms, while the one in the building code box weighed 407 kilograms.
Buildings are the largest source of emissions in Vancouver, according to the City of Vancouver, producing more than half of the city’s total emissions in 2014. The city says Passive House design, and other net-zero or green buildings, will help it meet its zero-emissions target for new buildings by 2030.
The city's zero-emission building plan went to council in July 2016. That plan outlined steps to make the targets. The first step in the plan was a rezoning bylaw that council approved in November 2016, followed by building code updates focusing on energy efficiency, which came into effect May 1 of last year.
noconnor@vancourier.com
@naoibh



