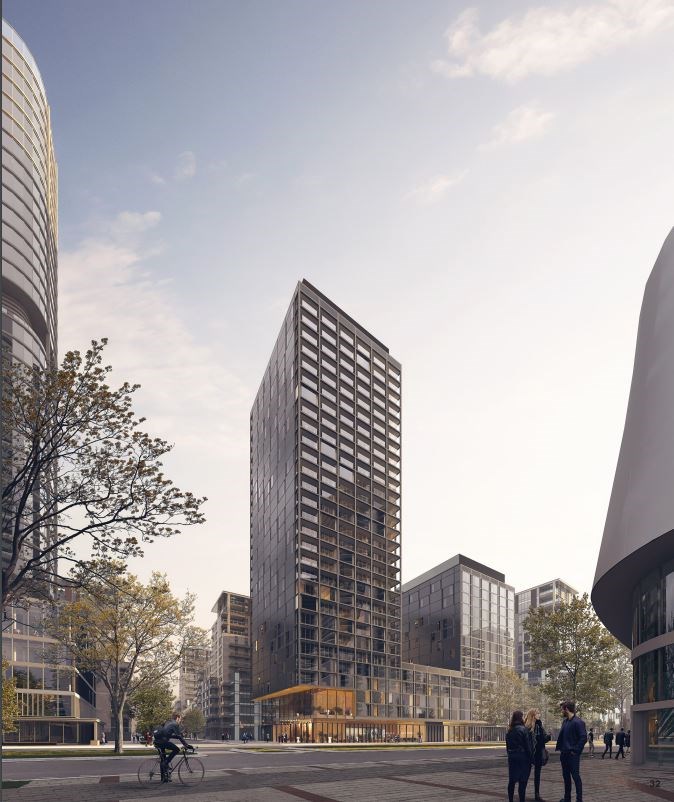Condo units, hotel rooms and artist live-in work studios are all part of a new development proposed for Cambie Street across from Oakridge Centre and near the Oakridge SkyTrain station.
Perkins and Will Architects filed a rezoning application on behalf of the Wall Group for the project.
The site, at 5910 to 5962 Cambie St., sits between West 43rd and West 44th Avenue. The proposal is for 168 strata residential units in a 29-storey tower, 270 hotel rooms in a 15-storey building and 10 artist live-work studios. Retail space is planned for street level, while 281 underground parking spaces and 377 bicycle spaces.
An open house about the application, which was submitted under the Cambie Corridor Plan, runs from 5 to 7: 30 p.m. at the Peretz Centre, March 30.



