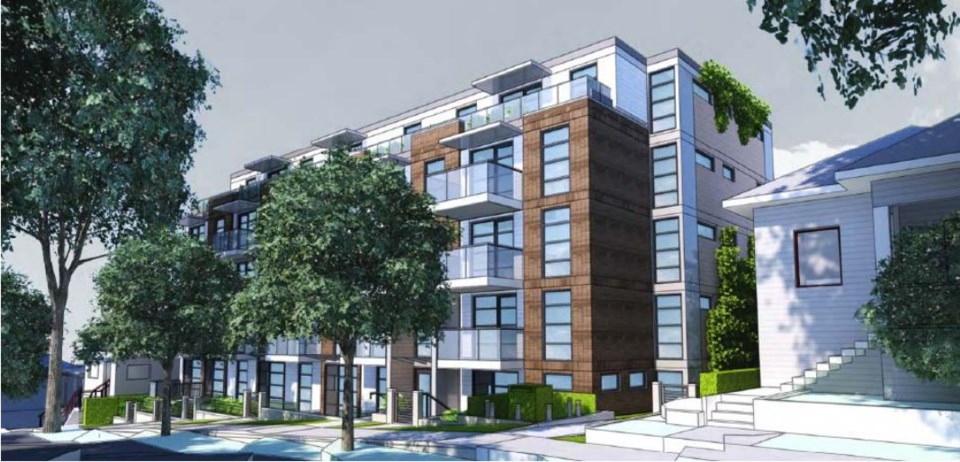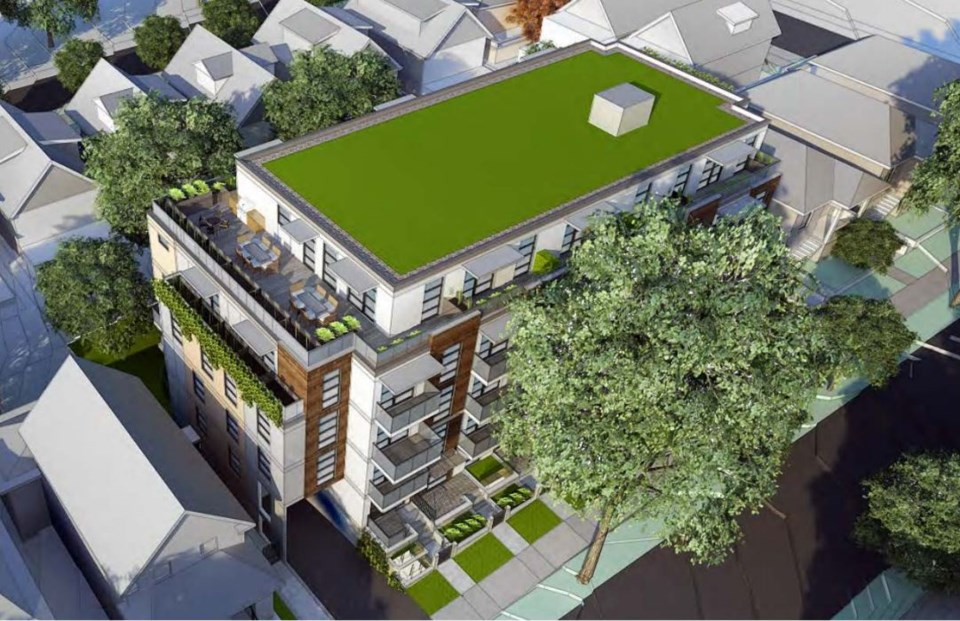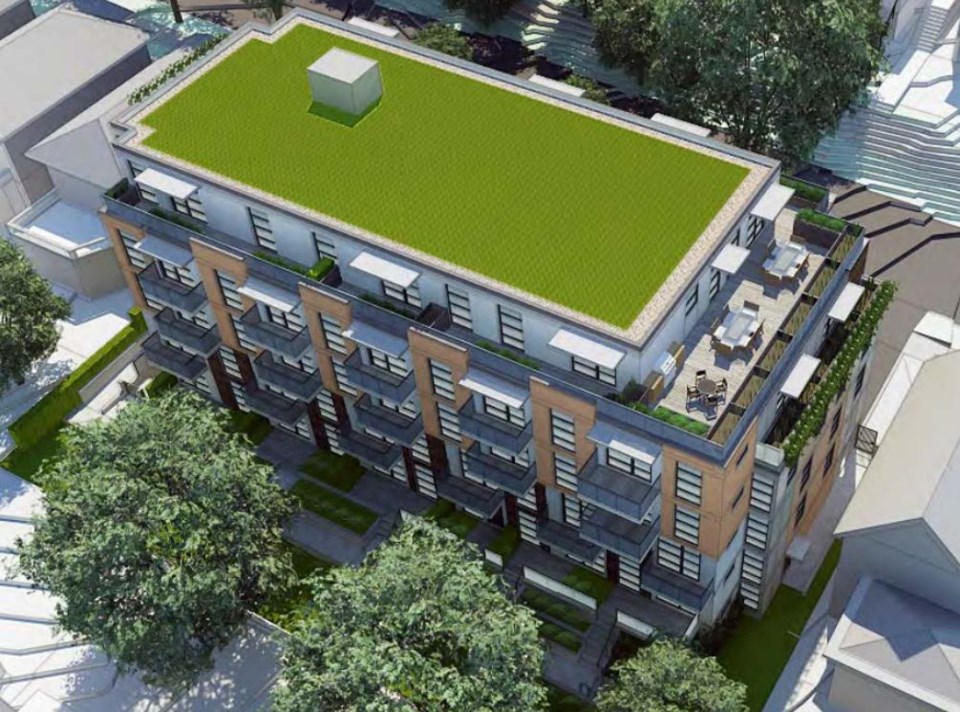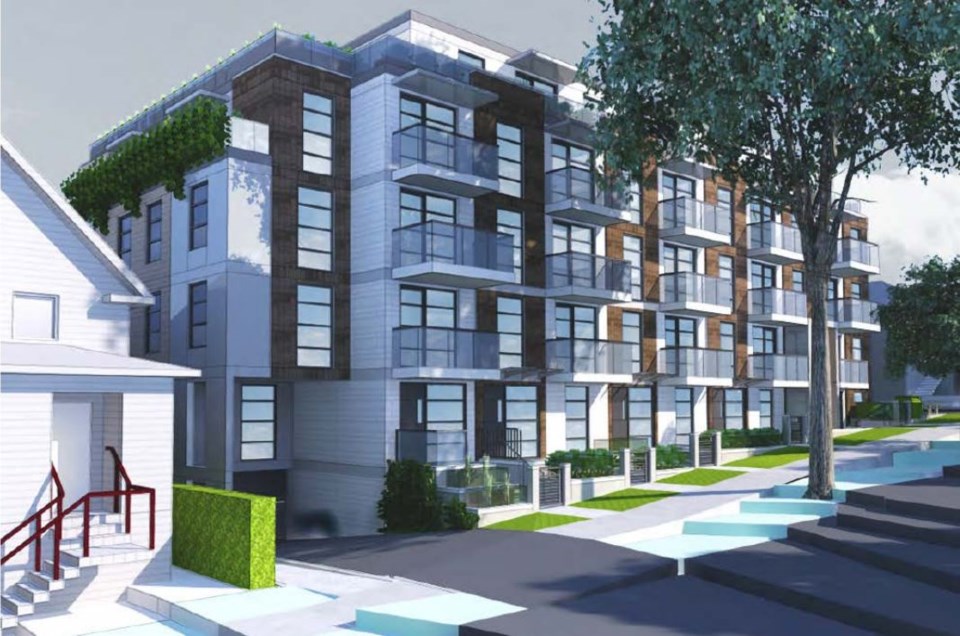City of Vancouver staff are recommending council refer a rezoning application for a five-storey secured market rental building in Grandview-Woodland to a public hearing.
Stuart Howard Architects submitted the application, which is being considered under the Grandview-Woodland Community Plan. It earned mixed reviews from the public at open houses but the project has been scaled back from original plans.
The site involved includes four single-family properties between 1535 and 1557 Grant St. The existing homes, which contain seven occupied rental units, were built between 1908 and 1912.
The current proposal is its third iteration. While the original plan was for a six-storey building featuring 38 rental units, the reworked plan, which responds to public feedback and reviews by the Urban Design Panel, envisions a five-storey building with 35 rental units. Other changes were also made to the proposal in response to input.
Rents in the proposed building are anticipated to be affordable for households earning between $70,000 and $150,000.
Specifically, average proposed rents for the new building are:
- $1,869 for a one-bedroom, which is considered affordable for a household income ranging from $70,000 to $90,000
- $2,457 for a two-bedroom, which is considered affordable for a household income ranging from $90,000 to $99,999
- $3,235 for a three-bedroom, which is considered affordable for a household income ranging from $125,000 to $149,999.
Public feedback has been consistent throughout the consultation process, according to city staff.
Supporters highlighted the creation of new purpose-built rental homes, stated the proposed height and density is appropriate based on the proximity to transit, found the building location and neighbourhood fit appropriate, and felt the design was appealing.
Opponents considered the height, density and shadow impact on the neighbourhood inappropriate, argued the design doesn’t conform the neighbourhood’s character, considered parking plans inadequate, and raised concerns about road safety and affordability.
But city staff are endorsing the project. The report going before council July 23 concludes “the proposed form of development represents an appropriate design response to the site and context and is consistent with the Grandview-Woodland Community Plan and the Plan’s Pace of Change Policy.”
Staff also state: “The application qualifies for incentives provided through the Rental Incentive Guidelines, including a DCL waiver. If approved, this application would contribute both to city-wide and Plan’s goals with the achievement of 35 rental housing units, while protecting tenants through the redevelopment process under the Tenant Relocation and Protection Policy.”
IMAGES



@naoibh



