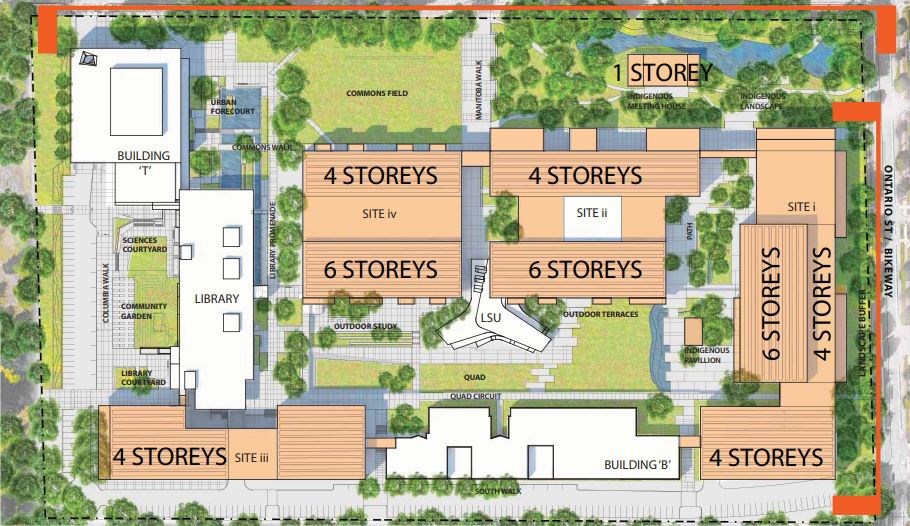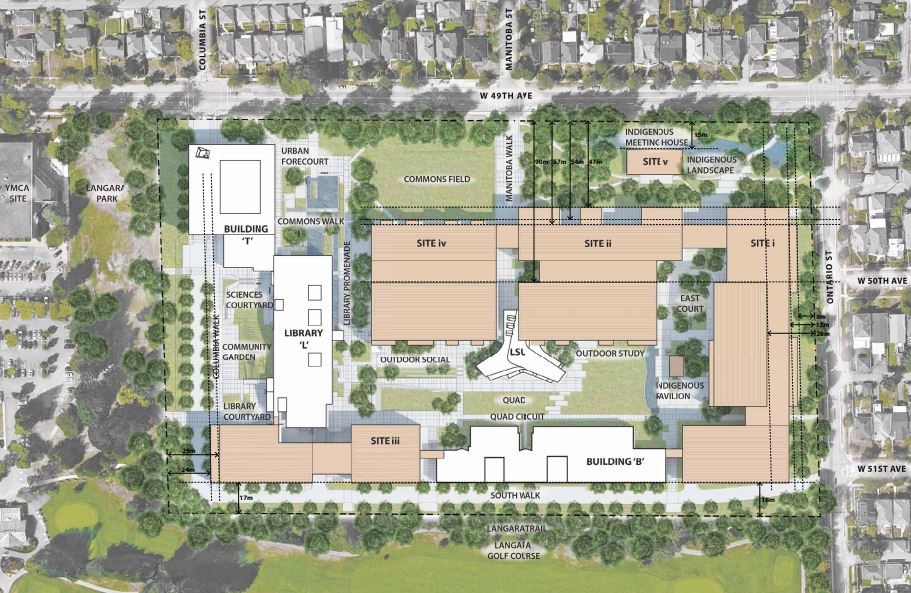Langara College’s proposal for its phased 25-year master plan for its campus at 100 West 49th Avenue goes to open house next Tuesday.
The college’s rezoning application for the project seeks to amend the existing zoning to reflect the phased master plan. The application is being considered under the Langara College Policy Statement.
The application proposes five new buildings with maximum building heights of six storeys on three sites, a maximum building height of four storeys on one site, and a single-storey Indigenous meeting house on another site along 49th.
Development permits for specific buildings will be submitted individually for each phase of expansion.
Langara College’s policy statement was adopted in 2005 and amended in 2014. The college’s current full-time equivalent student population of 10,500 has already surpassed growth expectations that formed the basis of the 2005 master plan, according to the college, and the context in which the plan was conceived has also changed such as the city being redeveloped with greater density, higher height limits and more of a focus on car-free transportation. Reconciliation with First Nations has also become a focus.
The open house runs from 5 to 8 p.m. in the gallery space on the second floor of the science and technology building at Langara College July 23.




