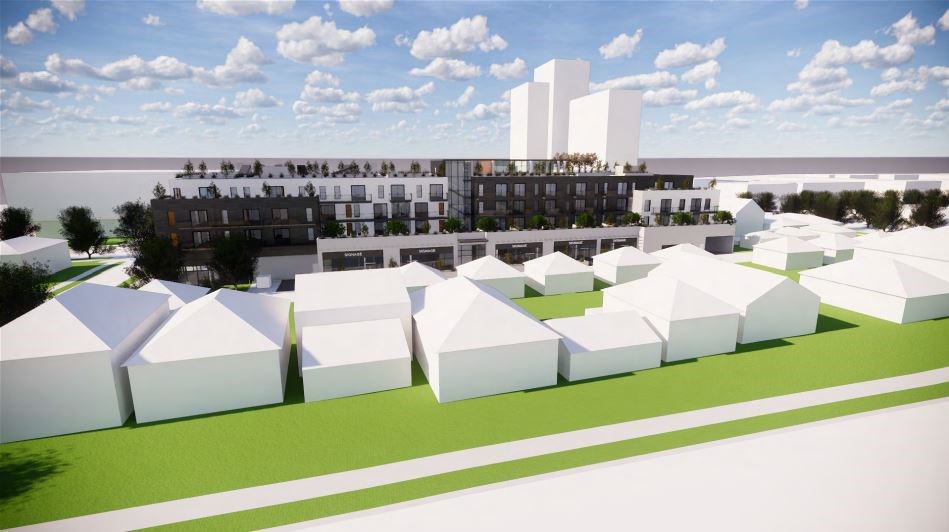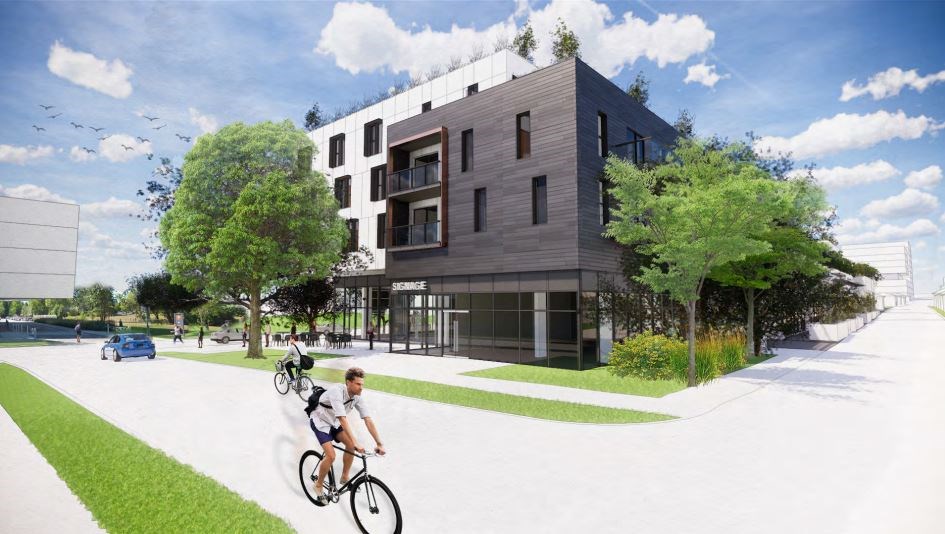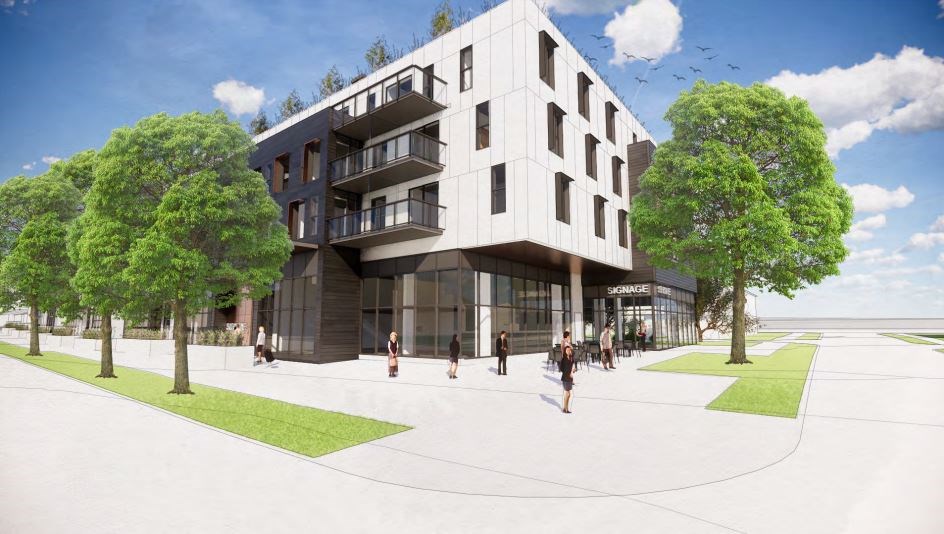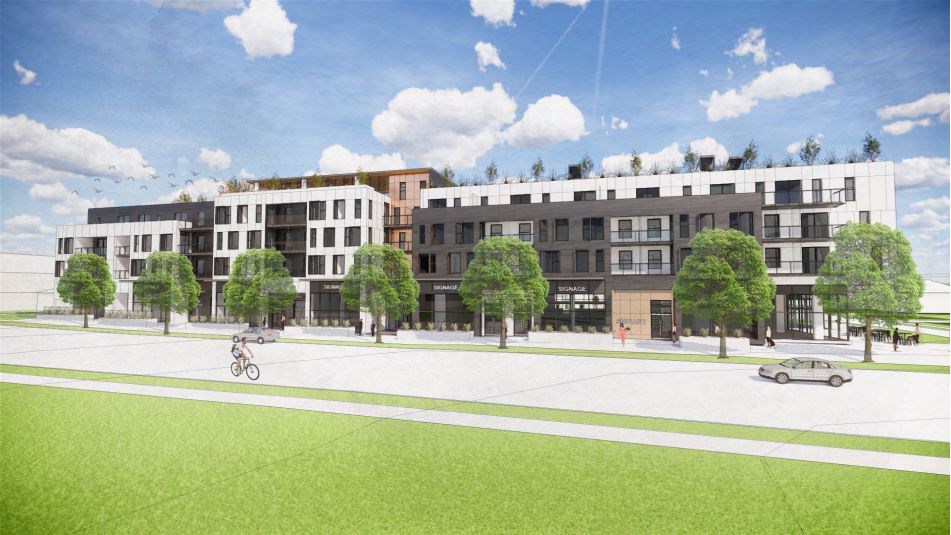A four-storey, mixed-use condo building is proposed for a strip of land along West 49th Avenue at Columbia Street across from YMCA-Langara family centre and Langara College.
The site currently features seven single-family homes between 203 and 263 West 49th.
The application, filed by GBL Architects, is being considered under the Cambie corridor plan and calls for 78 condo units, commercial space at ground level, a floor space ratio of 2.5, 143 parking spaces and 280 bicycle spaces.
The project is one of several developments proposed or underway near the college. An upcoming open house focuses on a 35-unit condo proposed for the corner of West 49th and Manitoba Street. The college is also planning for its own future growth, while Langara YMCA is working on a proposal for a new building in a redevelopment that also includes non-market and market residential buildings.
The rationale for the latest rezoning application for 203 and 263 West 49th points out the Cambie corridor plan envisions the area around Langara is to become a “walkable, mixed-use urban environment.”
A date for an open house hasn’t been set yet.
IMAGES






