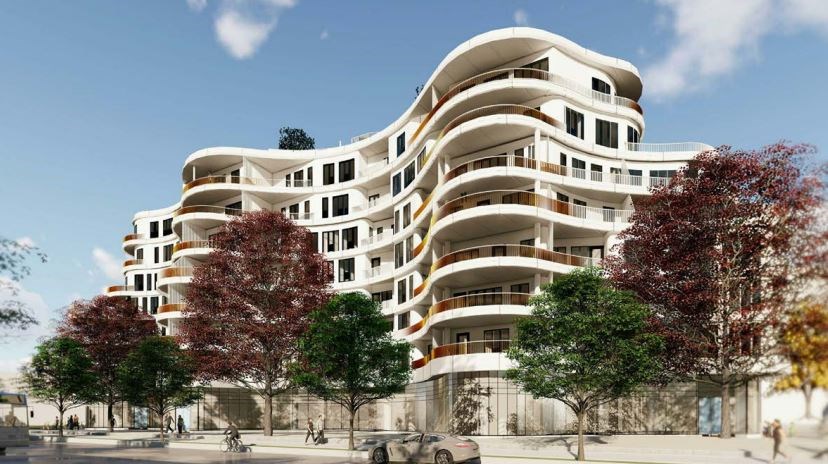Holborn Holdings Ltd.’s development application for an eight-storey, mixed-use, market residential building at 5299 Main St. on the Little Mountain site will be reviewed by the Urban Design Panel Feb. 6.
Comments from the public about the project are being accepted until Feb. 8.
Planned for the southeast corner of the property at Main and 37th, the proposed building includes seven levels of market residential units — for a total of 126 units — above one level of commercial space at grade level. There would also be 218 parking spaces on two levels of underground parking. [Building BC on the map below.]
The firm B+H Architects is involved in the project, which would be the first market residential building in phase one of the redevelopment.
In its design rationale, B+H Architects says the building’s curved exterior is in response to three mature Norway Maples lining Main Street — the façade curves around the trees and the curvature expressed in the rest of the building originates from that.
The development
Rezoning for the 15-acre Little Mountain site was approved in 2016, years after hundreds of units of social housing, which were built in 1954, were demolished. Most families were relocated to other social housing but critics have long complained about the lack of progress on the site.
The overall plan for the property is to produce about 1,300 market housing units and 282 social housing units. Ultimately, there will be 14 residential buildings and three mixed-use buildings ranging from three-storey townhouses to 12-storey mid-rise buildings.
In 2015, before rezoning was approved, a five-storey building featuring 53 social housing units for seniors was opened to "accelerate" the addition of social housing on the property for former residents still living on the site or relocated elsewhere, according to the City of Vancouver. [Building BB on the map below.]
In all, there will be four phases of development. Five phases are mentioned in the rezoning report but two — phases two and four — will be combined. It will likely take more than a decade for the entire build-out. Holborn determines when its applications for individual buildings are submitted to the city.
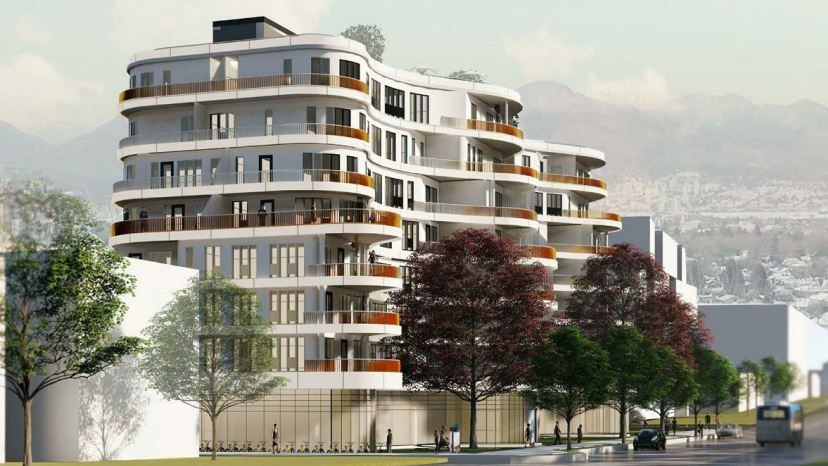
Social housing
All the social housing is planned for the first two phases. Holborn recently submitted a development application for an eight-storey building with 63 social housing rental units over one storey of commercial space at 155 East 37th Ave. — the southeast corner of the site. [Building AC on the map below.]
BC Housing will manage the building. The Urban Design Panel supported the application with recommendations to improve it. The applicant’s response to meet those conditions is expected in early 2019.
Another social housing building, which would be built next to the 63-unit complex, is in the pre-application stage. It would feature 48 units, owned by the City of Vancouver and operated by a non-profit partner, with a neighbourhood house and daycare centre at grade level. [Building AB on the map below.]
The two remaining social housing buildings are planned for phase two of the development.
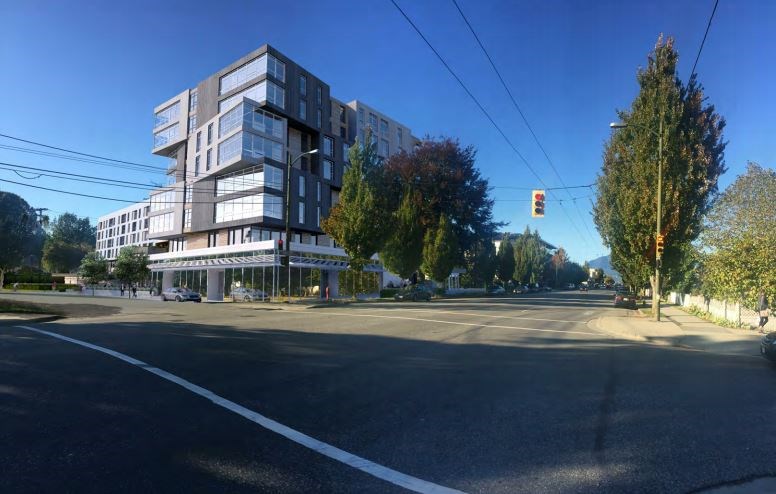
Timeline
Construction of the first building of market homes will take place at the same time as the two non-market buildings in phase one, but will be completed after the non-market buildings.
The City of Vancouver also anticipates Holborn will submit more development applications early this year.
A 46-unit temporary modular housing building currently sits on the Little Mountain site, on a phase two parcel that will be developed into non-market housing. [Building BA on the map below.]
It’s expected to remain for about three years while permanent social housing is being constructed.
Holborn did not respond to an inquiry from the Courier before this story was posted. The story will be updated if a response is provided.
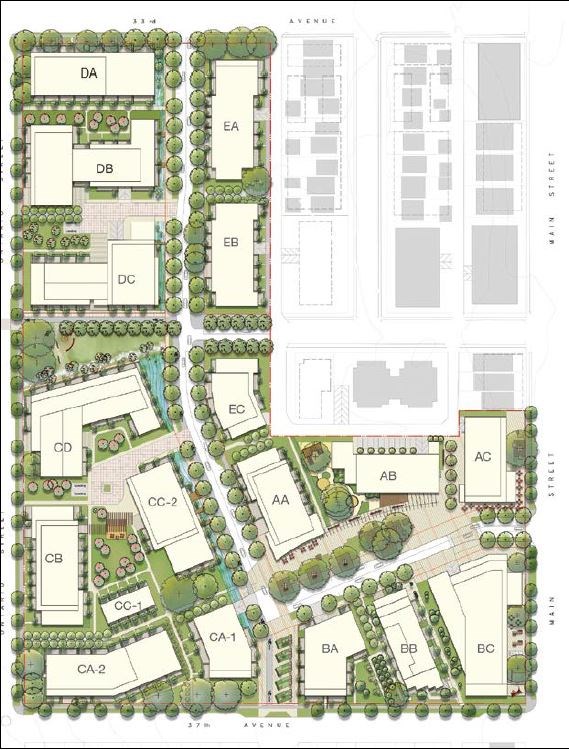
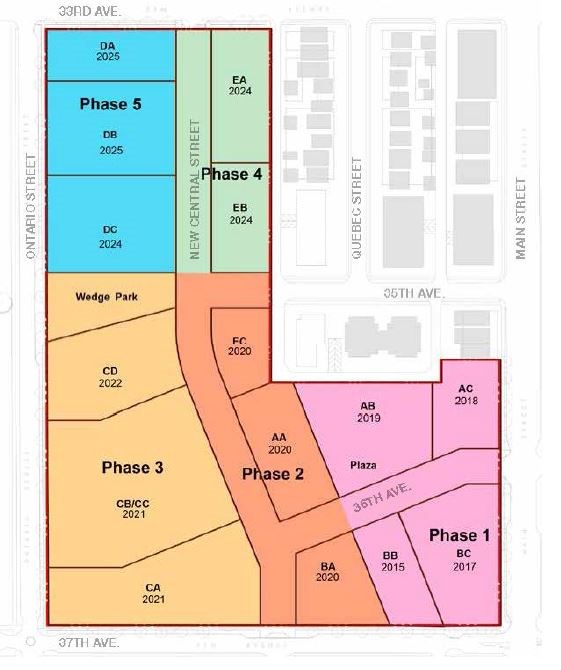
noconnor@vancourier.com
@naoibh
