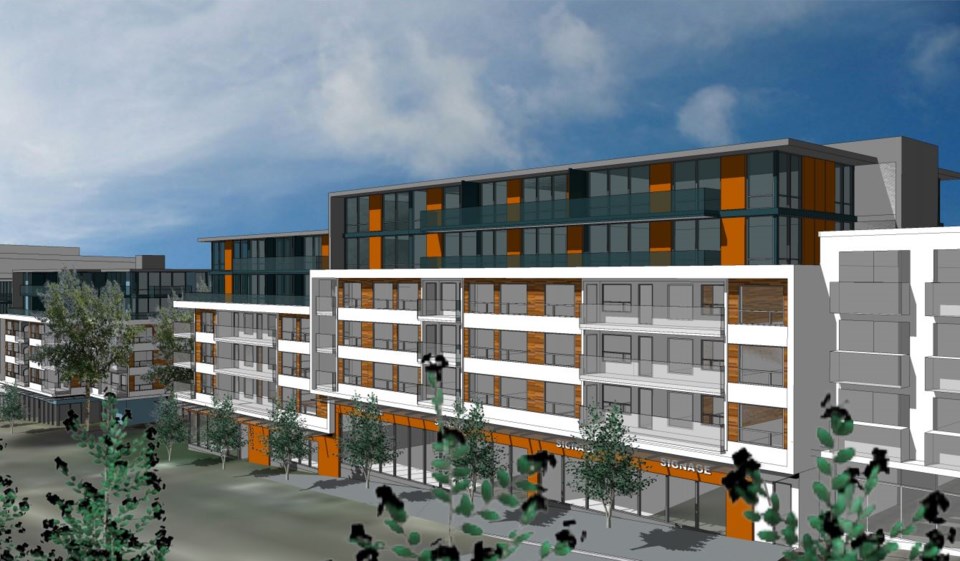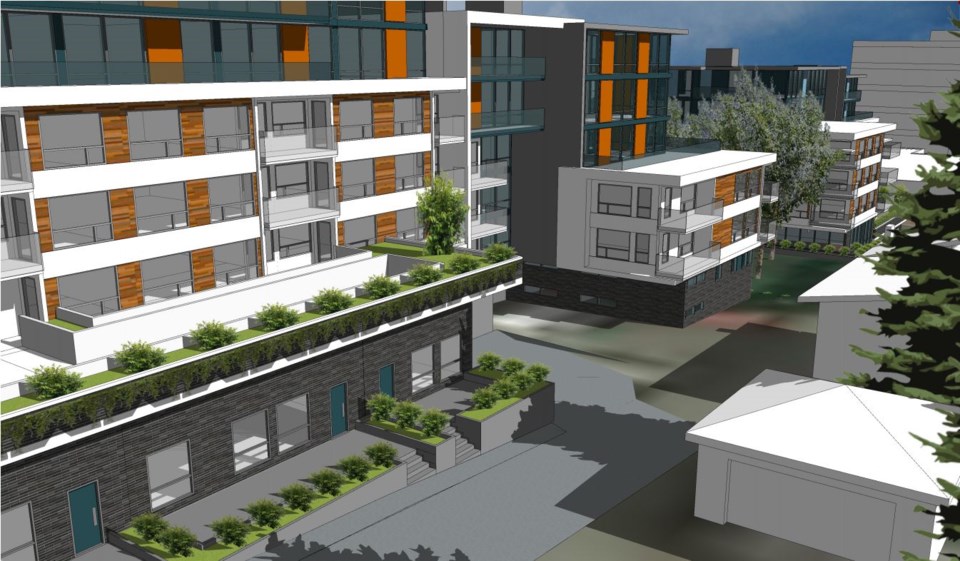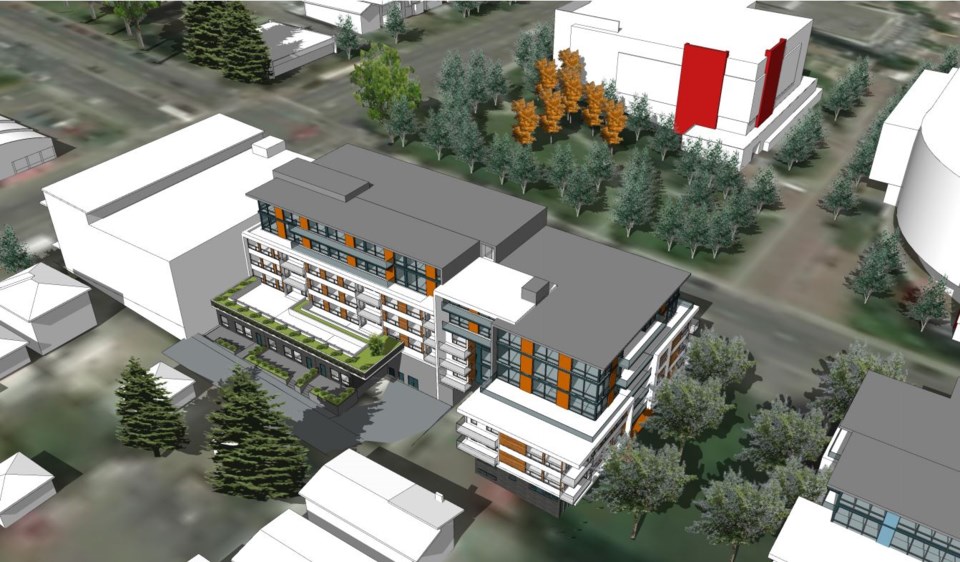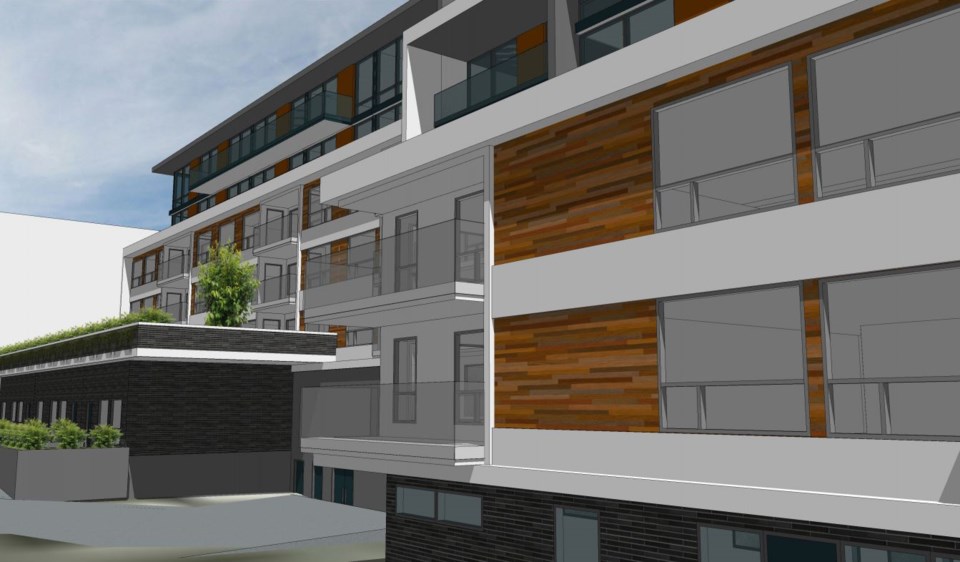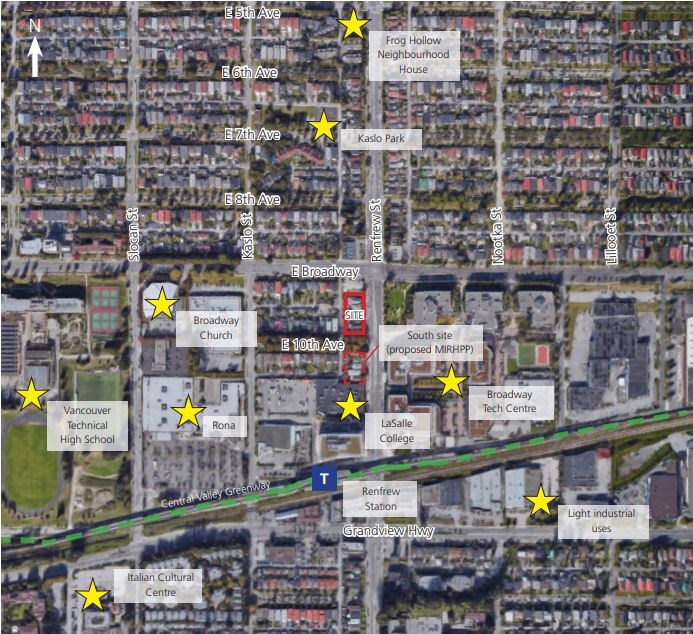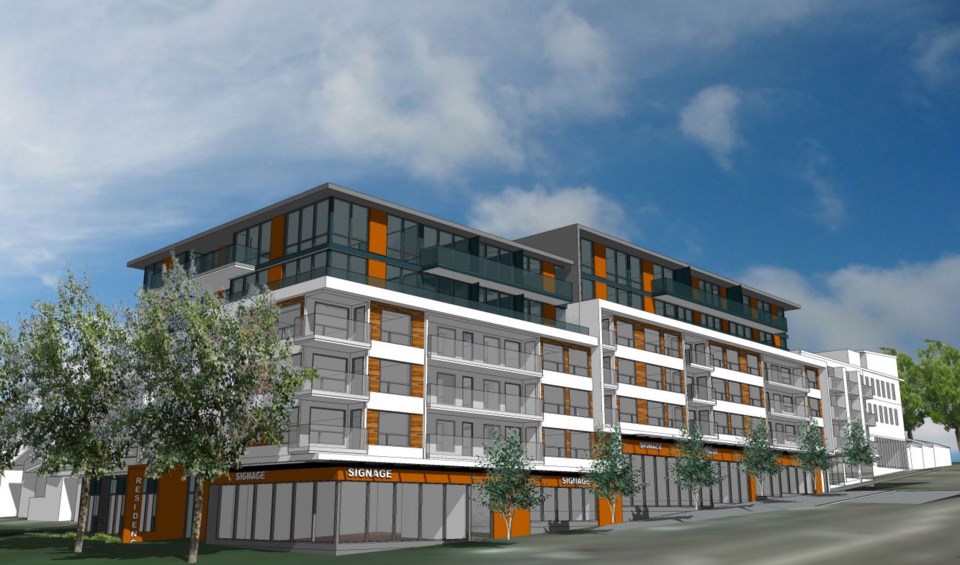A six-storey, mixed-use rental building with 87 rental units is envisioned for a site along Renfrew Street between Broadway and East 10th Avenue.
Wensley Architecture filed a rezoning application for 2543-2583 Renfrew St. and 2895 East 10th Ave. The City of Vancouver is considering 20 projects across the city under the Moderate Income Rental Housing Pilot Program.
The program requires buildings to be secured market rental projects, with 20 per cent of units earmarked for moderate income households earning between $$30,000 and $80,000.
Targeted maximum average starting rental rates for “moderate income” units under the MIRHPP are $950 for a studio, $1,200 for a one-bedroom, $1,600 for a two-bedroom and $2,000 for a three-bedroom. Rent increases for those units are also capped at the B.C. Residential Tenancy Act annual increases regardless of turnover.
Aside from rental suites, the building proposed for Renfrew also features commercial spaces at ground level. The total floor space ratio (FSR) proposed is 3.42.
The 87 units would include 13 studios, 34 one-bedrooms, 26 two-bedrooms, and 14 three-bedrooms.
An open house about the project runs from 5 to 8 p.m. at the Italian Cultural Centre June 25.
The six-lot development site now features one- and two-storey single family homes. One home has a commercial use on the ground floor.
The property is located close to Renfrew Station, Rona, the Broadway Tech Centre, Vancouver Technical high school and the Central Valley Greenway.
IMAGES
