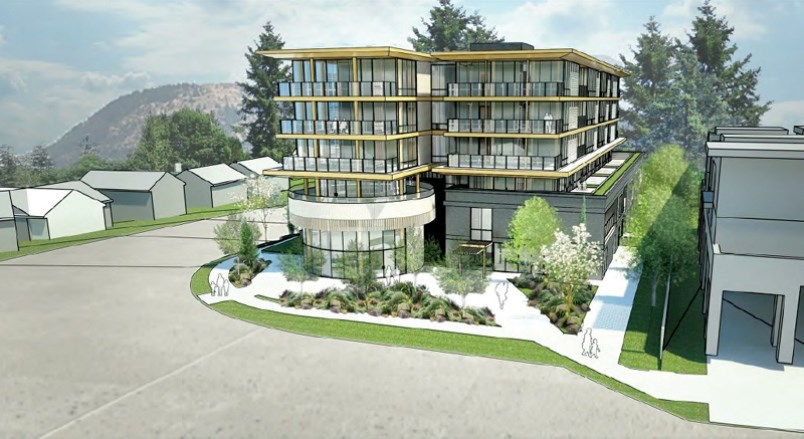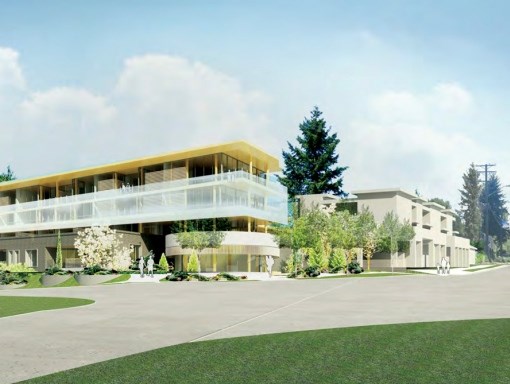Sechelt council has voted to draft a new zoning bylaw for a development proposal at the corner of Wharf Avenue and East Porpoise Bay Road.
The Wade project first came to council as a six-storey, 47-unit building with some ground floor commercial space, which would require a rezoning from the current R-2.
According to the planning department report presented at the August 1 council meeting, “Results of the public hearing were largely negative due to the height and density of the proposed development. In response, the applicants have revised their application and are now proposing a four-storey development option.”
The four-storey version of the project would have 42 units.
Tracy Corbett, director of planning and development, said her department recognizes the importance of what happens at that site for the future development of the neighbourhood.
“Whatever happens with this zoning will set the stage for a lot of the redevelopment in this area, particularly on this intersection,” she told council.
Corbett said that in order to reduce the height while reducing the number of units by just five, the building will cover more of the lot, going from 45 per cent lot coverage to 54 per cent.
Reducing the density will also mean the number of affordable housing units the district can negotiate drops from five to four.
Corbett also said accommodating “competing objectives” such as pedestrian friendliness and the need for commercial traffic to get onto East Porpoise Bay Road will present some challenges and requires changes to the road configuration.
“The new roadway configuration alters the alignment of the sidewalk along Wharf Avenue and increases the crossing distance and pedestrian safety at this corner,” Corbett said in her written report. “It would be challenging to transition this area to a more urban, walkable environment in the absence of an alternative routing for trucks/goods movement. The potential conflict between the need for a goods movement route and the need for enhanced walkability and transit to support density may affect the future potential of this area to develop as an urban/mixed-use node.”
Coun. Noel Muller, who had previously spoken against allowing a six- or five-storey version of the project, said he wanted to be clear on how access to underground and surface parking in the new design will impact traffic.
Mayor Bruce Milne also talked about the traffic situation, saying he was “perturbed” about the necessary road realignment.
“Turning that into an even larger industrial road … defeats the entire purpose of turning it into a pedestrian area where people can access the marsh, access the waterfront, access the wharf in Porpoise Bay, which is almost more than two blocks away,” he said.
Milne suggested the district should speed up work with the shíshálh Nation on an alternate route to the industrial areas of East Porpoise Bay.
“The sooner we can deal with the shíshálh Nation and get Ti'TaWay as an actual route from Highway 101, past the hospital, past the gravel operation [and] to East Porpoise Bay, the better,” he said.
“[Walkability] is one of the reasons I think we need the density there,” said Coun. Alice Lutes. “We need something other than multiple lanes of traffic through something that is a perfectly walkable neighbourhood.”
Another issue raised by councillors was the affordable housing.
“Is there still an opportunity to get cash in lieu?” asked Coun. Doug Wright. “Maybe we should be looking at that cash in lieu … when we have difficulty moving [affordable] units because the strata fees and things like that are high and they become problematic.”
A new bylaw based on the revised proposal will come forward for second and third readings later this year.
“I don’t think the four storeys and the [new] density will actually alleviate the concerns of the immediate neighbourhood, but I think we’re dealing with density and four storeys seems to be the direction we’re going,” Milne said.
Because the changes do not increase the density or change the type of use from the proposal that went to public hearing in May, council has the choice of holding a second public hearing or going forward with readings of the zoning bylaw as amended.




