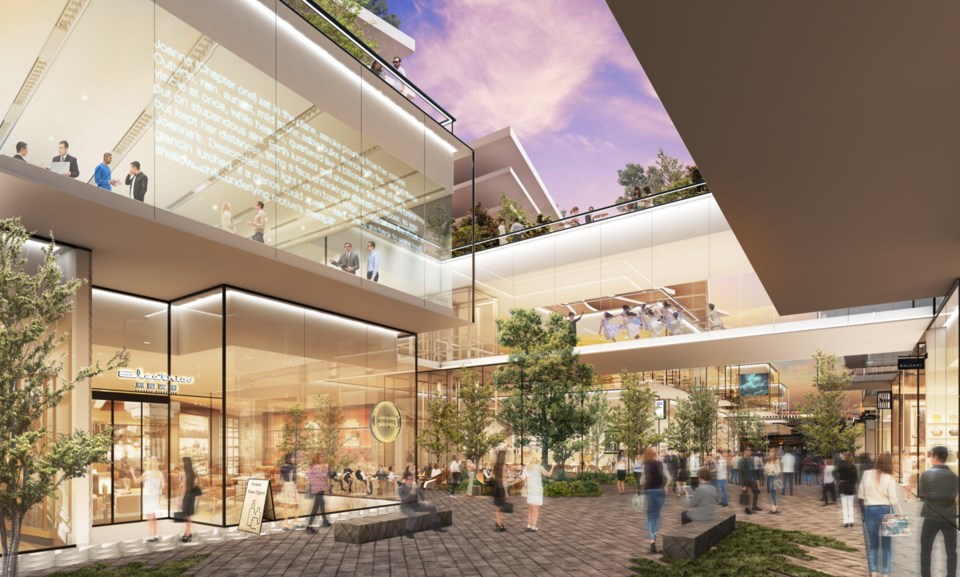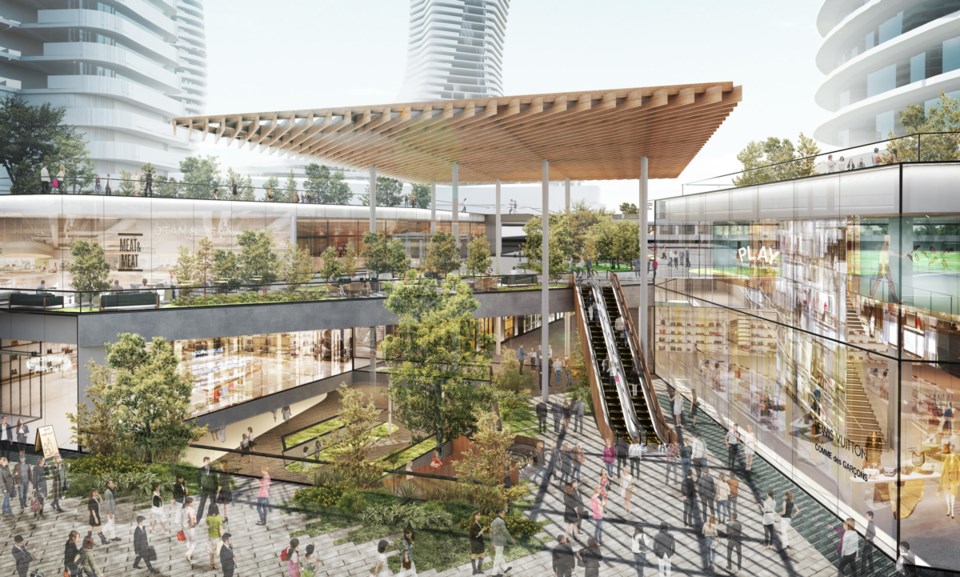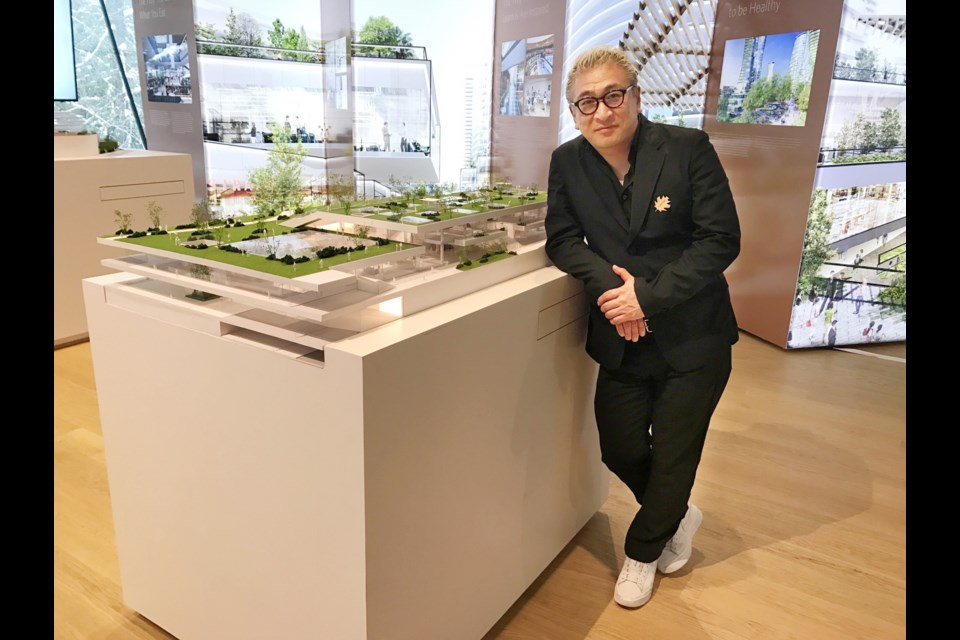When Westbank’s Ian Gillespie opened a small practice in Tokyo, he likely didn’t anticipate that decision would ultimately influence the interior design of the Oakridge mall redevelopment back in Vancouver.
But it did. During visits to Tokyo, Gillespie would check out retail spaces, asking who designed this, who designed that. The answer always seemed to be Wonderwall Inc., a firm run by Masamichi Katayama, which has 25 years of experience around the world, including projects in New York, London, Paris, Sydney, Berlin, Hong Kong and Shanghai.
By chance, in a metropolitan area of 13 million, Wonderwall’s office was directly across the street from Gillespie’s first project in Tokyo. Gillespie knocked on the door — a six-metre-high one, no less — and a relationship was born.
Gillespie maintains the most interesting retail in the world is happening in Tokyo, and he also wanted to pull together an Oakridge project team from different parts of the globe. Aside from Wonderwall, they include Vancouver’s Henriquez Partners Architects, the design lead; Gensler out of Los Angeles for retail architecture; and Adamson Associates Architects out of Toronto, which is acting as executive architect.
Wonderwall’s previous design projects include Uniqlo’s flagship store on Fifth Avenue in New York, Ozone bar on top of the Ritz-Carlton in Hong Kong and Samsung 837 in New York.
During a media preview of the Oakridge project in Whistler Jan. 29, Katayama outlined his design vision. Through a translator, he said he wants to create a “home town”-like feel to produce a “warm gathering space” that provokes communication between people and which acts “as a bridge between the past to the future.”
“We feel very strongly that the environment of retail design is shifting from being the function of [a] place to sell things to [a place to] provide experiences for people to go through and to make them feel the brand and the DNA of the brand,” he said. “Design needs to be changing and be updated but there’s some essence we need to keep, so we are always thinking about what design is needed and what design can do.”

Katayama said his “big ideas” for Oakridge include creating a feeling that exists in places people love that add richness to their lives. As examples he cited Boulevard Saint-Germain in Paris, Gastown in Vancouver and the Sydney waterfront.
On his first visit to Vancouver, he was also intrigued by the combination of and closeness of nature to the urban environment,” which he plans to bring into the project.
Q&A with Masamichi Katayama through a translator
What was your first impression when you visited Oakridge Centre for the first time?
It’s kind of an old-school shopping centre. It’s not a cutting-edge shopping centre but I felt somehow nostalgic.
Ian Gillespie approached you to get involved in the project… did it take much convincing?
Yes. He has a project in Tokyo so he visits Tokyo frequently. We met him several times casually. We were talking about maybe we could do a project together in the future. I think it was the third time he started talking about this Oakridge project. It’s pure coincidence that my daughter is studying abroad in Canada, in Langley. She’s in high school. I told him that my daughter is in Canada. He said why don’t you come and visit the project and see your daughter.
Obviously, Vancouver is a very different city than Tokyo. Does what works in Tokyo work in somewhere like Vancouver.
It’s completely different. I actually thought that Vancouver has such beautiful nature, which is missing in Tokyo, so I didn’t think of something we can bring from Tokyo. I thought we could bring what you have into the project. Tokyo is a beautiful regional environment. It’s dense, too packed. I like Tokyo but sometimes it gets so tiring. I thought Vancouver had both an urban life and also a very relaxing life all together in one city. It’s a great advantage as a city. Personally, I think that now, as people buy things online, what we really need is not a cutting edge… shopping centre. What we need is a beautiful environment that people can feel comfortable in.
So how do you create a mall, in a world where people are shopping online, that people want to come to?
We have to work on strategy on that. We cannot beat their convenience [online]. They have the power in [terms of] of convenience. We need to offer an extraordinary experience besides purchasing and shopping. Otherwise, you will have no reason to come to the mall. I think it’s becoming a joy to learn things when you go to certain places, so it’s like what Ian [Gillespie] says, something related to culture or maybe even a story of brand or interesting nature to learn at the mall.

In terms of demographics, who are you designing to, who is the person you’re designing for in this project?
Our demographic is people who live inside [the development] and the neighbours — from kids to elders. Probably the most active will be in the 30s and 40s. I think the whole project, not only the retail area, but the residential and the civic centre all combined, is very attractive to all range of people.
What would you say is your main inspiration for this project?
Its scale was a big inspiration. This is our first time to experience such a big scale project. It’s once in a lifetime. It’s not a shopping centre design, it’s more like designing a city or town and that really excites me, to be on board on this project. It’s appealing for me to work on a project where you have nature and retail all together.
You worked on a mall in Melbourne that Architectural Digest named as one of the nine best designed malls in the world. Was it on a much smaller scale?
That was much smaller than this. The project was called the Emporium in Melbourne and we were assigned to design the commercial area, the environmental design. This Oakridge project is more wide-range — not only retail but it’s also the street that goes between the retail area. And I’m happy to be part of the team. We can discuss with the team from different areas of [expertise] like Gregory Henriquez, the architect, and the landscape designer, which is a very organic collaboration. It’s very good for this type of development.
Have you done many malls aside from Melbourne?
One in Sydney, Westfield. In Shanghai, there’s a mall called IAPM and there are also several projects going on in Shanghai in China.
How would you describe your style?
It’s very difficult to define my style actually. I’m very much inspired by modernism architecture. But I’m not an architect. I’m closer to the business side and what I can offer is to find a perfect shape in the design to fit to the client and brand.
What has inspired you in Vancouver that will inform your design aside from nature?
Its multicultural nature really inspires me. It's so organically merged, with people from different countries, and the openness for different cultures. I hope my design also embodies [that] multicultural [feeling].
In a previous interview, you said social media has influenced your design — the idea of people taking pictures of the space and sharing them. How is social media influencing this design?
Being photogenic is one feature but it’s not only about [being] photo perfect. It needs a balance between comfortableness and also surprise in design. So I’m trying to balance all this out.



