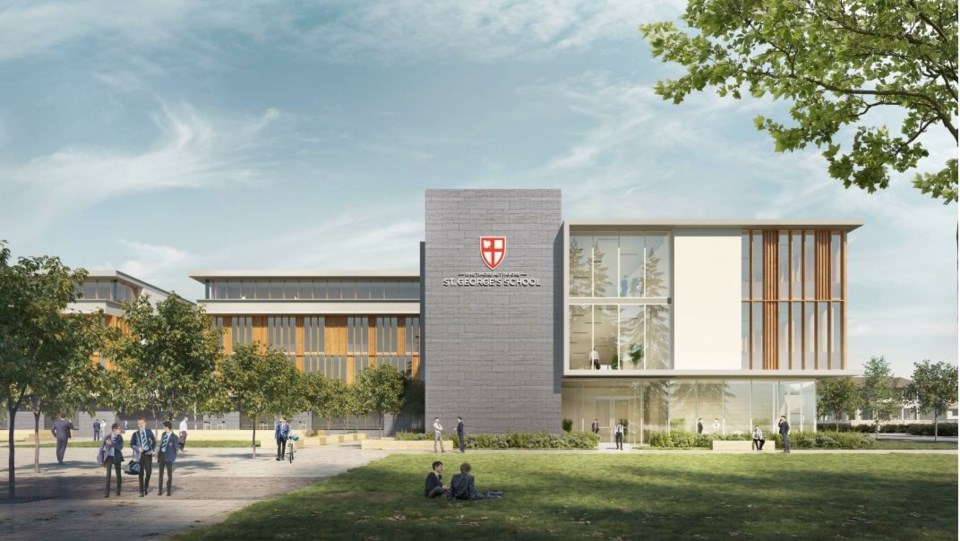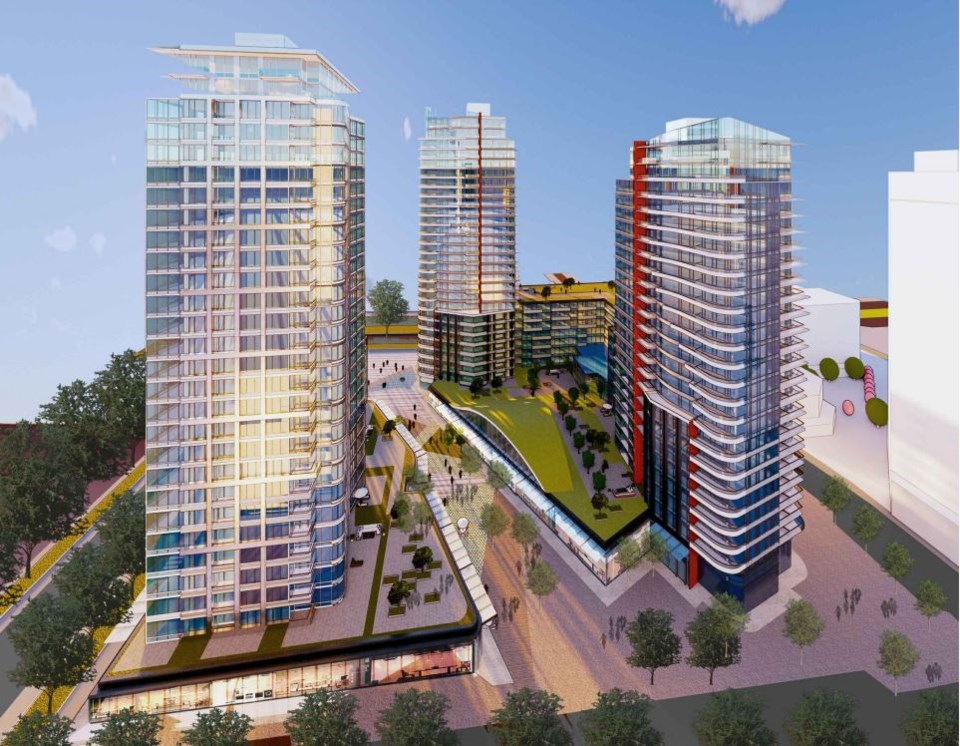Pearson Dogwood
The Urban Design Panel will review, at its July 24 meeting, Onni Group’s development permit application for “parcel D” of the multi-phased Pearson Dogwood project.
It’s the second review of plans for parcel D, but the first as a development permit.
The application, which is for the corner of the property at Cambie and 57th (500 West 57th Ave.), includes two 28-storey and one 24-storey mixed-use buildings. Plans feature commercial space at grade level, 30 Pearson supportive units, 223 secured non-market rental units and 488 market units.
IBI Group is working on the application, which is currently scheduled to go before the Development Permit Board Sept. 30.
IMAGES
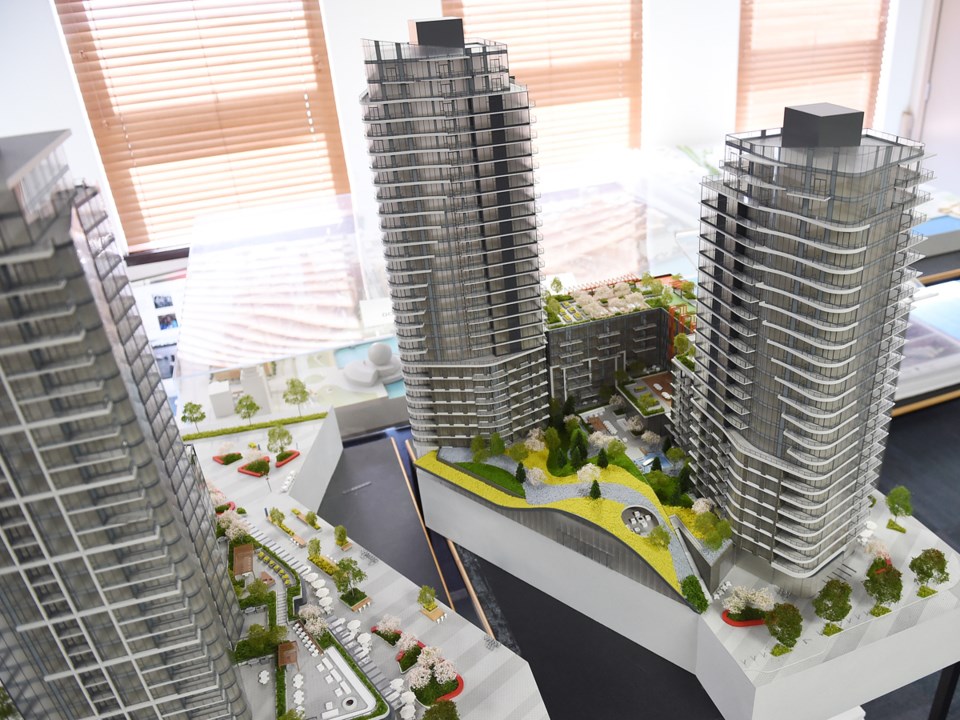
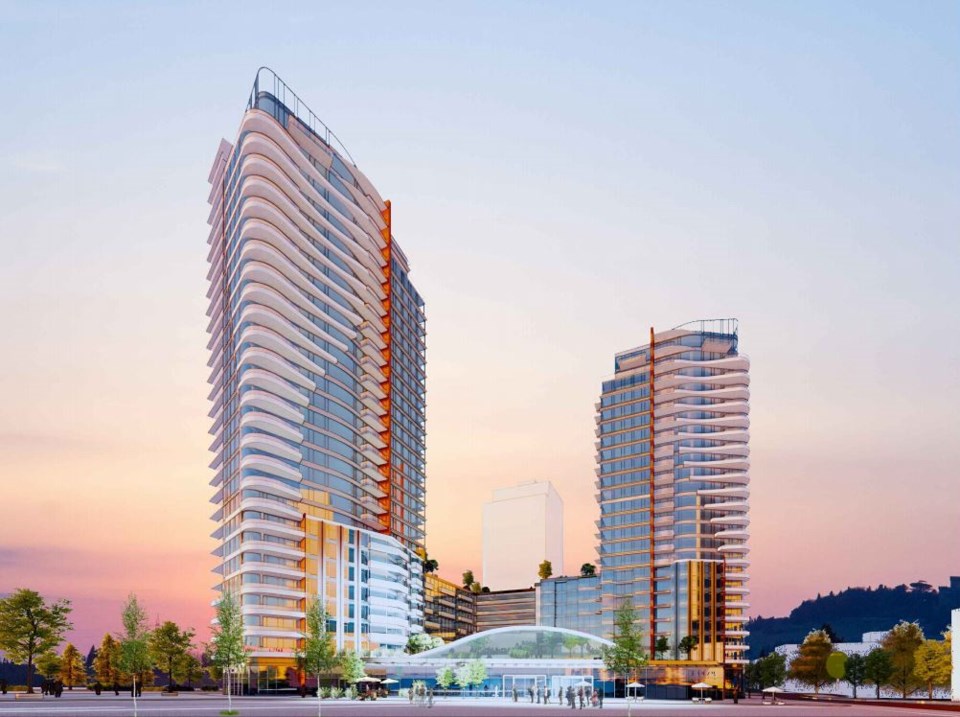
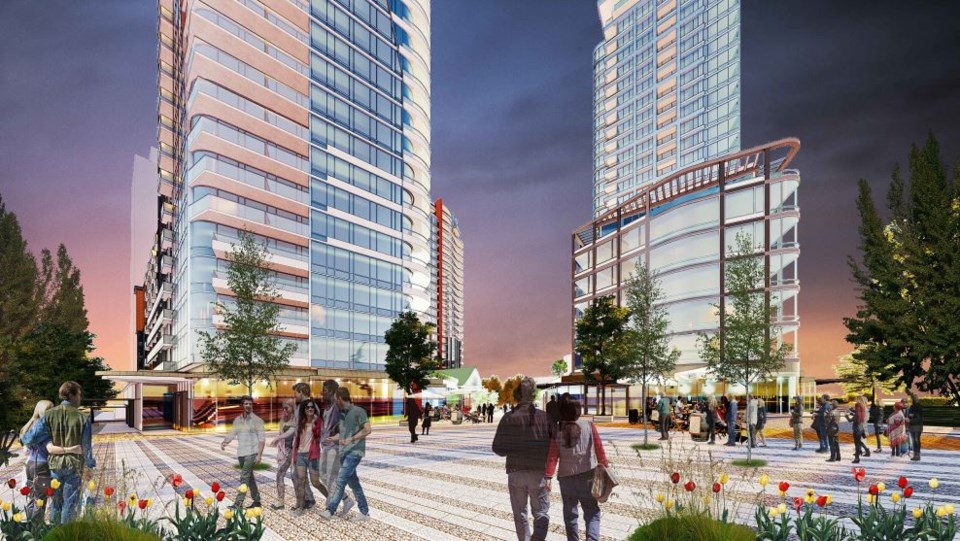
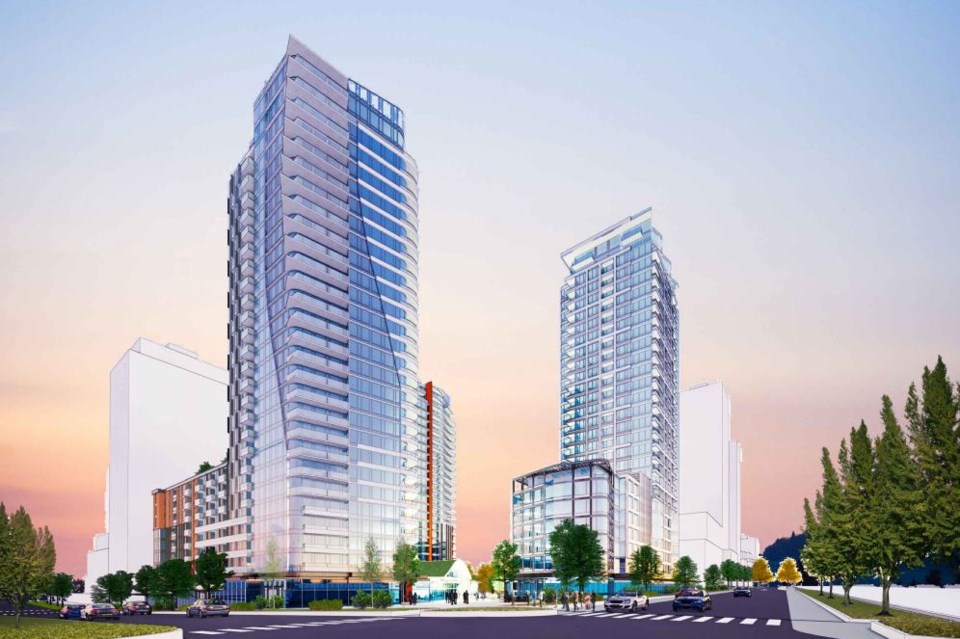
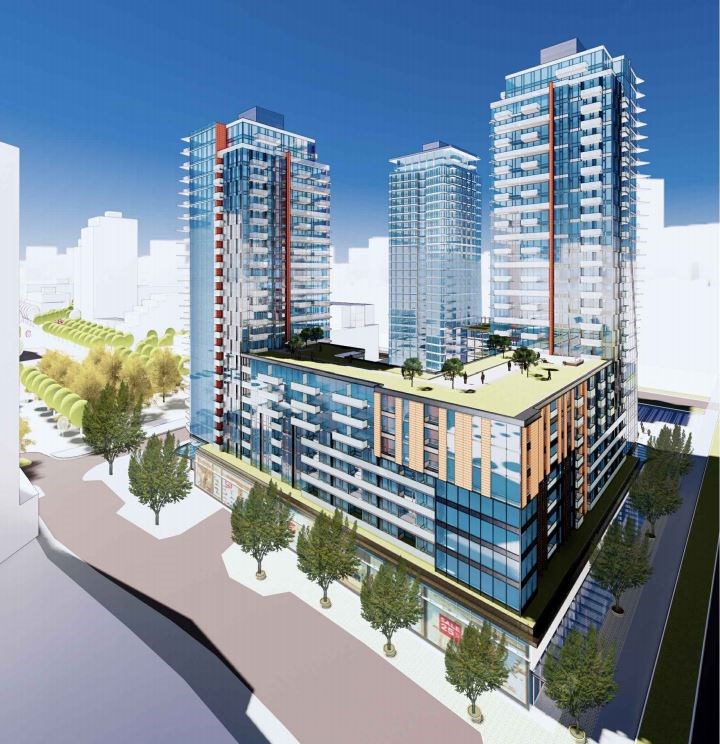
St. Paul’s
Plans for the new St. Paul’s Hospital and health care campus envisioned for 1002 Station St. and 250-310 Prior St. also go before the UDP Wednesday.
It’s the third review, the second as a rezoning application. The plan is to develop the 18.4-acre site with a new hospital and integrated health care campus, including commercial, hotel, office, institutional and some residential uses with two childcare facilities and a new road network.
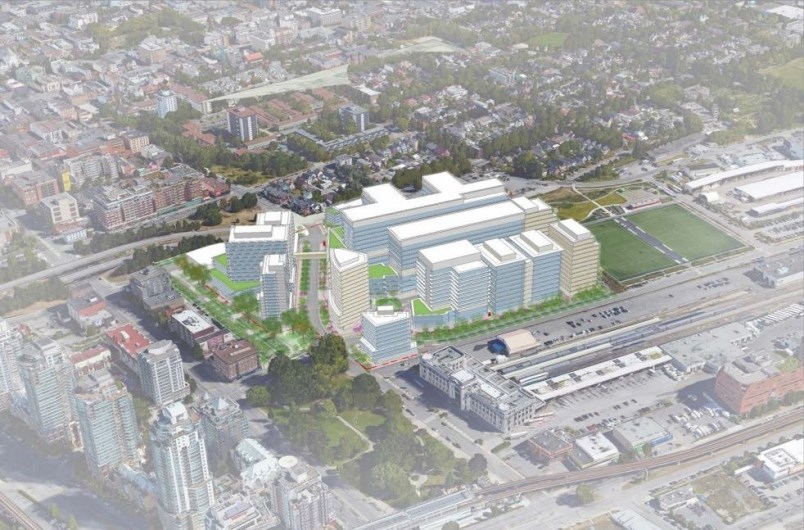
St. George’s
St. George’s private school at 4175 West 29th Ave. is pursuing phase one of a larger development project for the site. It includes two four-storey academic buildings, a dining hall and one level of underground parking. This marks its third review, the second as a development permit.
