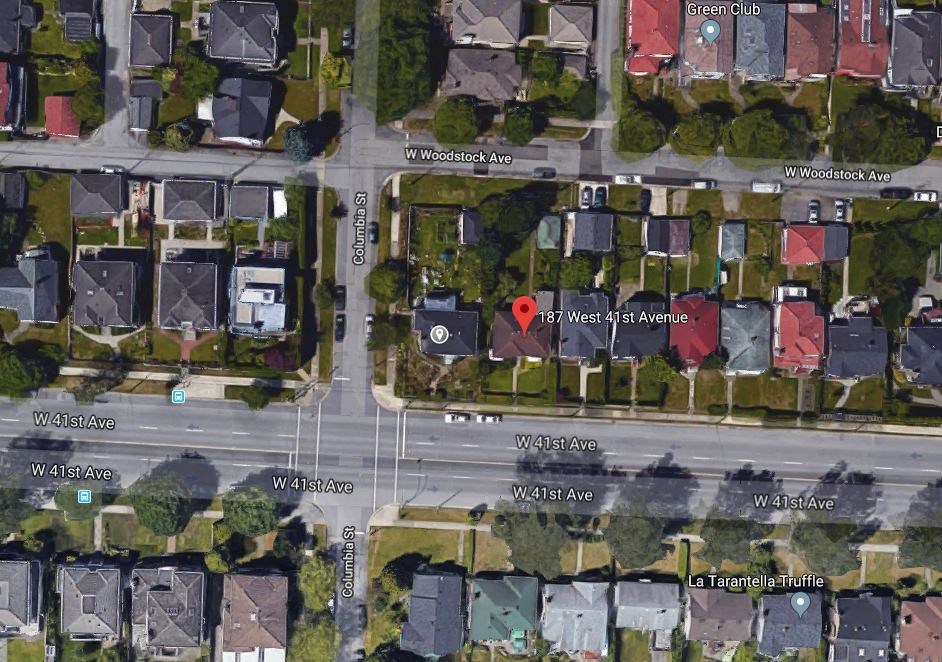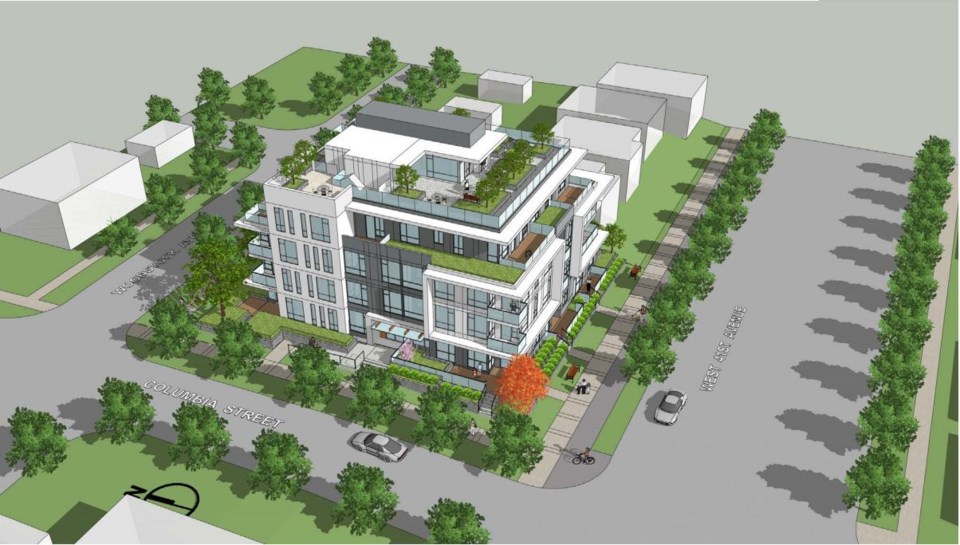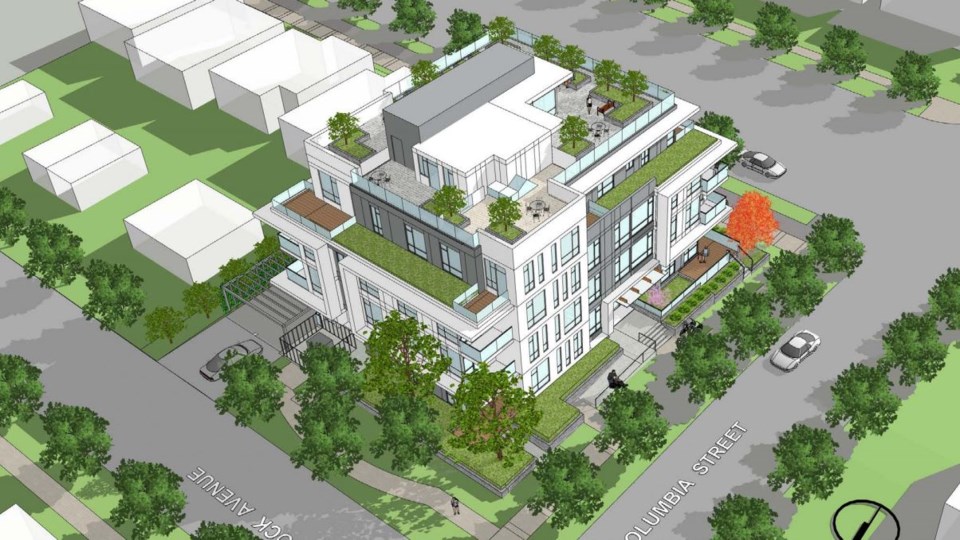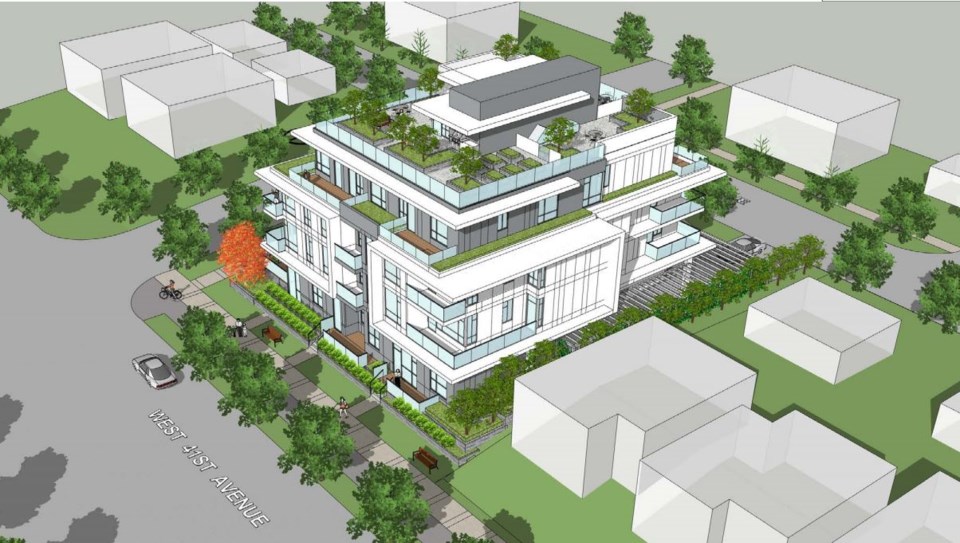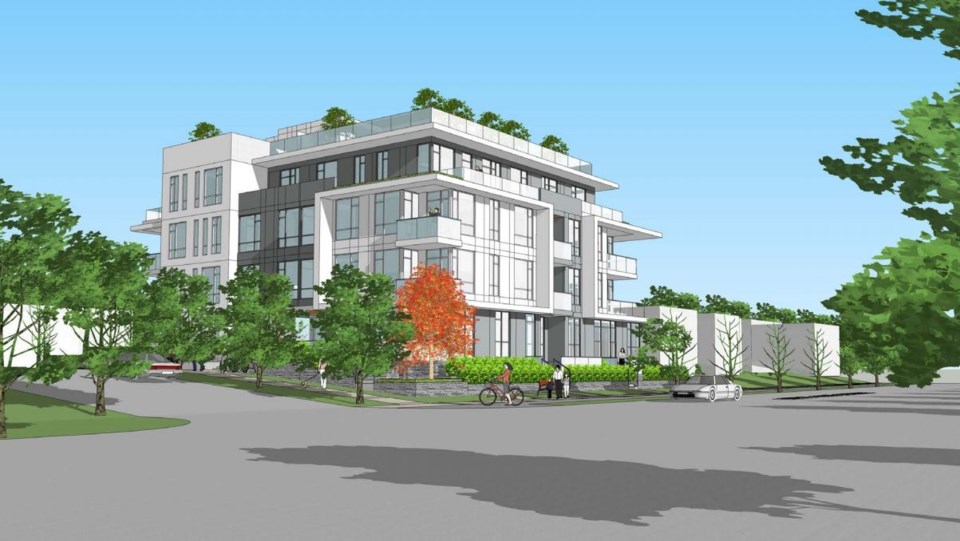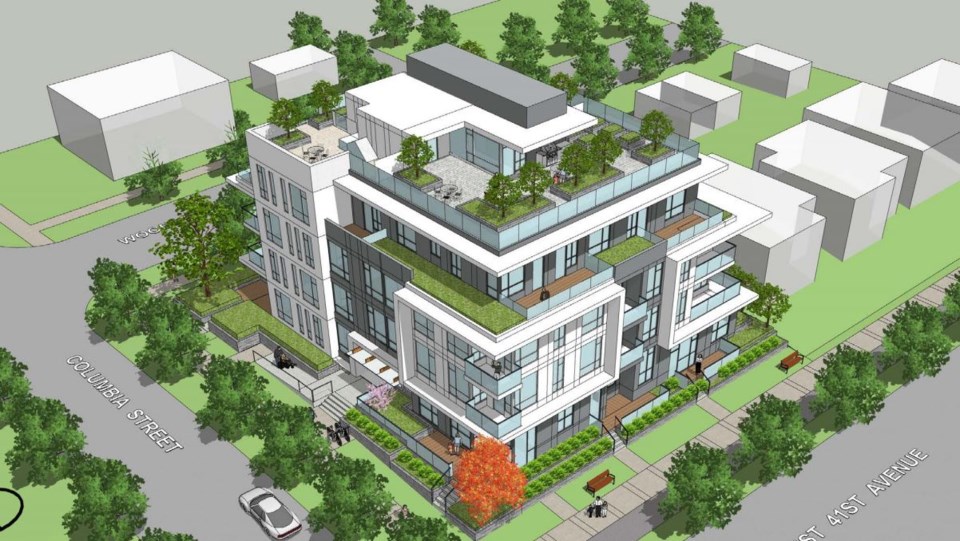A rezoning application has been filed for a 23-unit, four-storey condo building on West 41st Ave. at Columbia Street , located a couple of blocks from Oakridge Centre.
If approved, the condo would replace two single-family homes at 187 and 195 West 41st Ave.
The application, which is being considered under the Cambie Corridor Plan, goes to open house Sept 4.
The proposed floor space ratio (FSR) is 1.80, the building height is proposed to be 12.5 metres and the plan includes 26 underground parking spaces along with 50 bicylcle spaces.
The open house runs from 5 to 7 p.m. at the Peretz Centre Sept. 4.
IMAGES
