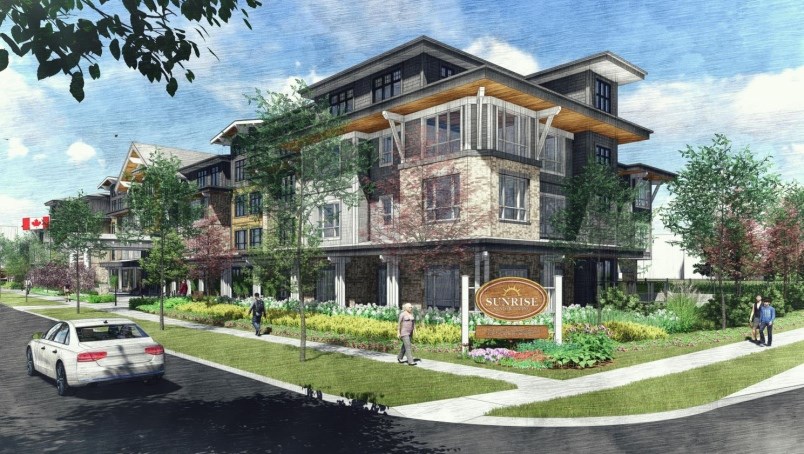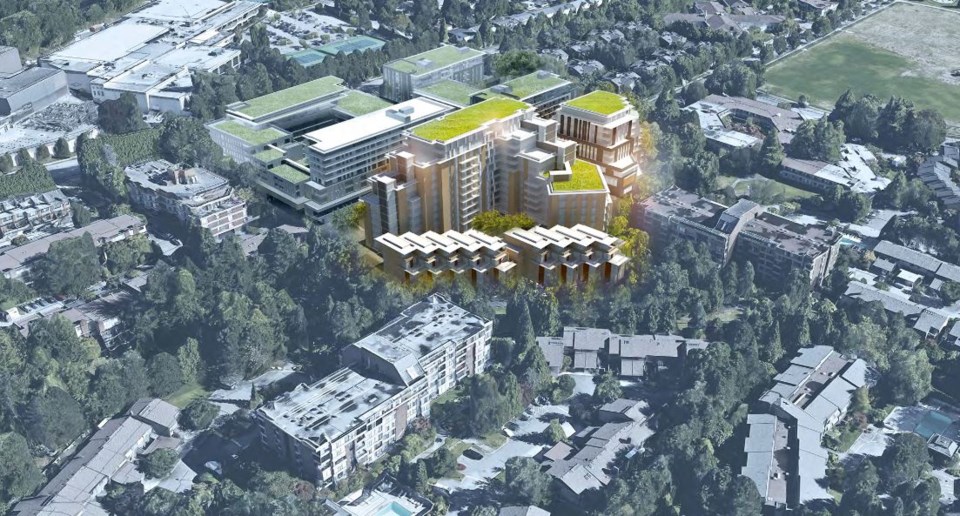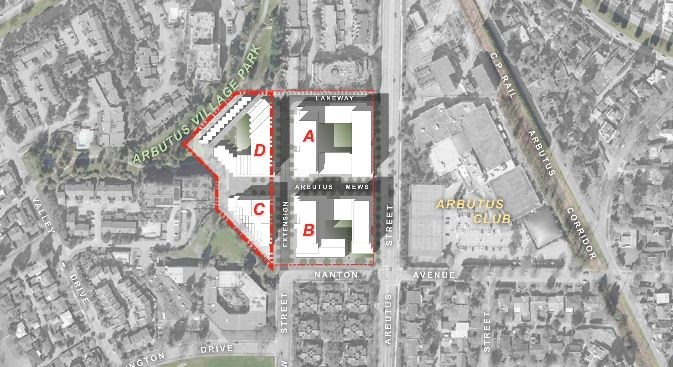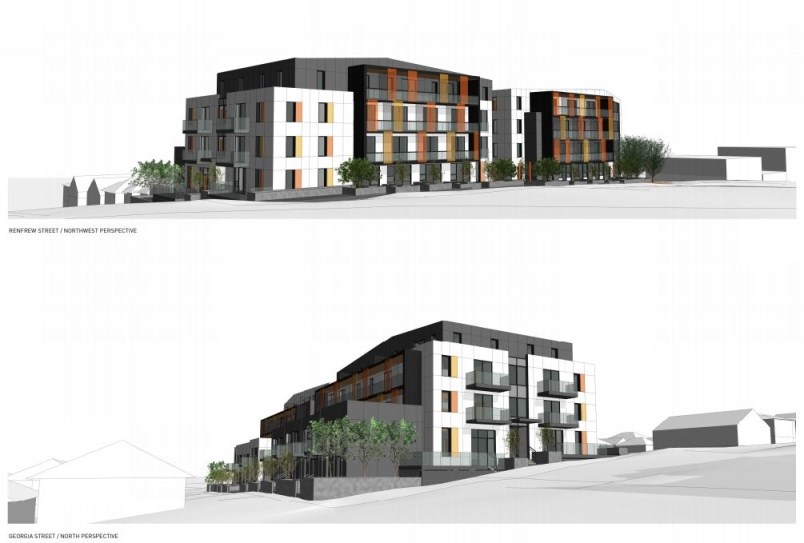Two days after residents get a look at a revised rezoning application for an East Vancouver rental building that’s faced community opposition, the Urban Development Panel will review the project.
The four-storey development is proposed for a lot assembly at 708 to 796 Renfrew Street and 2906 to 2908 Georgia Street.
A community open house about the plan is scheduled for Dec. 10, while it goes before the UDP Dec. 12.
The UDP advises city council on rezoning and development applications but does not approve or refuse projects or make policy decisions.
The proposal, which was revised based on residents’ feedback, now envisions two four-storey rental buildings along Renfrew Street and five storeys from the lane. The application, which is being considered under the Affordable Housing Choices Interim Rezoning Policy, includes 73 secured market rental units. The architect is GBL Architects. It will be the first review by the UDP.
Read more about community reaction HERE and the revised proposal HERE.
Seniors facility proposed in Killarney
A rezoning proposal for a seniors care facility on former church land is the second of three projects on the UDP’s agenda. This project involves a four-storey building with 100 units.
SVP Investments and Development bought the site at 2499 East 48th Ave. in October of 2017. It was formerly part of Corpus Christi Catholic Church’s property.
Integra Architecture Inc. is involved in the project. This is the first time it will be reviewed by the UDP.
Read more about the site HERE and the project HERE.

Arbutus Centre project
The last item up for the UDP’s review Dec. 12 is Larco Investments’ development application for Arbutus Centre’s blocks C and D at 2133 Nanton Ave.
This marks its third time before the UDP, but its first as a development application.
Dialog is the architecture firm for the project. The application is for an eight-storey mixed-use building with 41 residential units, retail and community uses for Block C and a 12-storey mixed-use building with commercial uses at grade level and 202 residential units for Block D.





