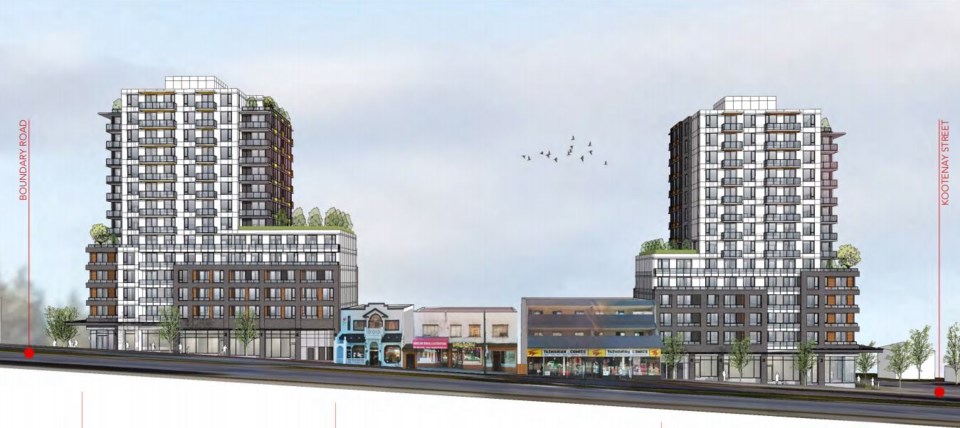Proposals for two 14-storey rental buildings, envisioned for opposite ends of a block on the northeastern edge of Vancouver where low-rise buildings are currently allowed, go to open house June 4.
PCI Developments Corp. filed the rezoning applications for the projects, which BHA Architecture designed.
One of the buildings is proposed for the corner of East Hastings and Kootenay Street at 3600 East Hastings, while the other for the opposite end of the block by Boundary Road at 3680 East Hastings. Together, they would produce 212 rental units — 43 of which would be rented at non-market rates. Existing zoning allows for buildings up to 13.8 metres — that works out to four storeys.
Kootenay Loop is across the street from the proposed development sites, while Franklin elementary school, which is under-enrolled, is also nearby. Franklin has space for 275 students, but has just under 200.
There are only a handful of tall buildings in the largely single-family residential area, including two Boundary View towers at 13 and 16 storeys, and Ingleton Place at 13 storeys, in Burnaby.
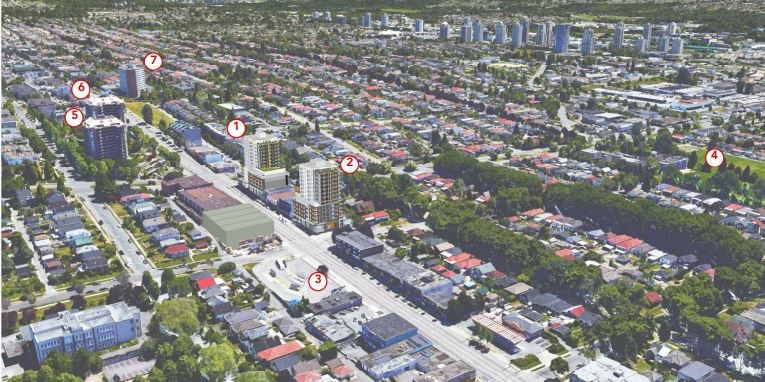
The rezoning applications for the two Vancouver projects are being considered under the city’s Moderate Income Rental Housing Pilot Program (MIRHPP).
The pilot program is limited to 20 rezoning applications and is one of the Housing Vancouver strategies designed to create the “right supply” of housing to better match city workers’ incomes. Proposals must have 100 per cent of the residential floor area as secured market rental housing, with a minimum of 20 per cent secured for moderate income households earning between $30,000 and $80,000 a year.
The rezoning application for the 14-storey mixed-use building at 3600 East Hastings includes 94 residential rental units. With 20 per cent geared to moderate income households, it means there would be 75 market units and 19 non-market units. There would also be commercial space at grade level, 41 underground parking spaces and 125 bicycle spaces.
The existing one-storey commercial building on the site was built in 1941 and is home to longtime business Vaglio Fireplace Centre. A bridal shop has already moved.
The property sold for $5.98 million in 2017. It was valued at $7.3 million on the 2019 assessment role, which is based on values as of July 1, 2018.
Meanwhile, the rezoning application for the 14-storey mixed-use building at 3680 East Hastings includes 118 rental units. Considering 20 per cent are earmarked for moderate income households, it translates to 94 market rental units and 24 non-market rental units.
It, too, features commercial space at grade level, as well as 57 underground parking spaces and 156 bicycle spaces.
The existing three-storey office building on the site was built in 1978. Businesses in the building include Oscar’s pub.
The property sold for $10.25 million in 2017. It was valued at $11.16 million on the 2019 assessment role, based on value as of July 1, 2018.
“While the City has been incentivizing much-needed market rental housing through programs such as Rental 100 and Affordable Housing Choices Interim Rezoning Policy, rental rates in newly built market rental housing are higher than those in the older existing rental stock and often out of reach for moderate income households. One of the objectives of the MIRHPP is to test whether a private sector program can bridge this gap,” Karen Hoese, assistant director of the rezoning centre, told the Courier in an email.
City incentives offered under MIRHPP are:
- Development Cost Levy Waivers
- Parking requirement reductions
- Relaxation of minimum unit size
- Additional density and height (beyond what is allowed under Rental 100/Affordable Housing Choices Interim Rezoning Policy)
“We have heard from applicants that while all incentives are important in making rental projects viable, without significant funding from other levels of government, extra density is key to deliver moderate income rental with secured affordability,” Hoese added.
A joint open house about the rezoning applications for 3600 and 3680 East Hastings are being held at Franklin Elementary school at 250 Skeena St., from 5 to 8 p.m., June 4.
RENDERINGS: 3600 EAST HASTINGS
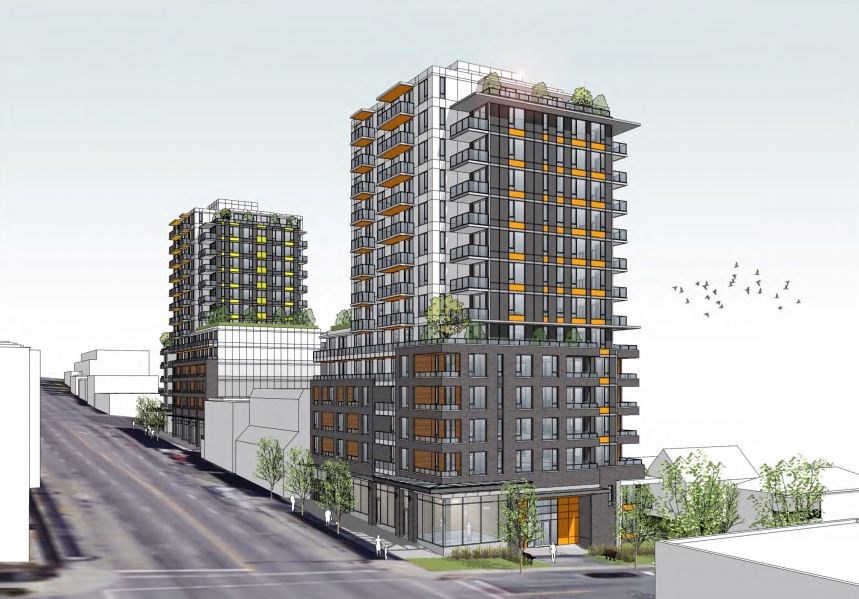
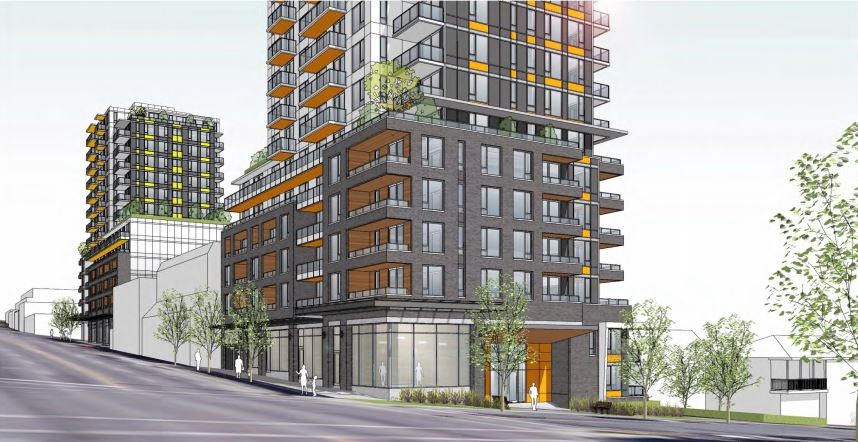
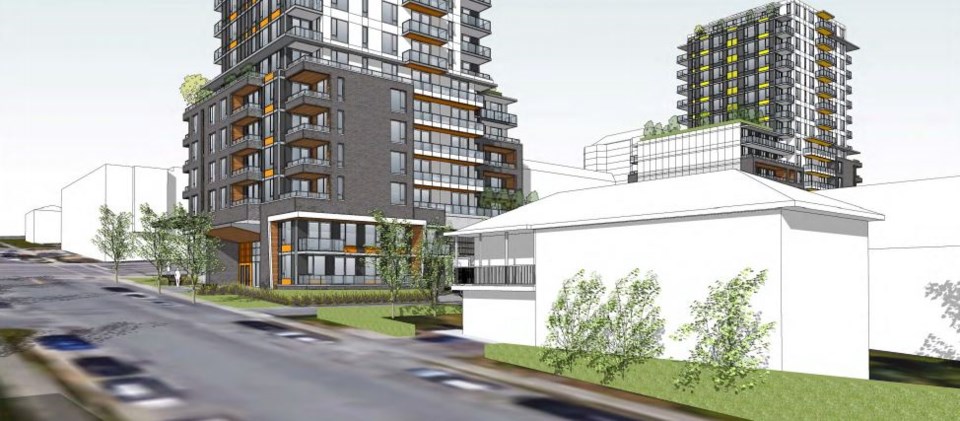
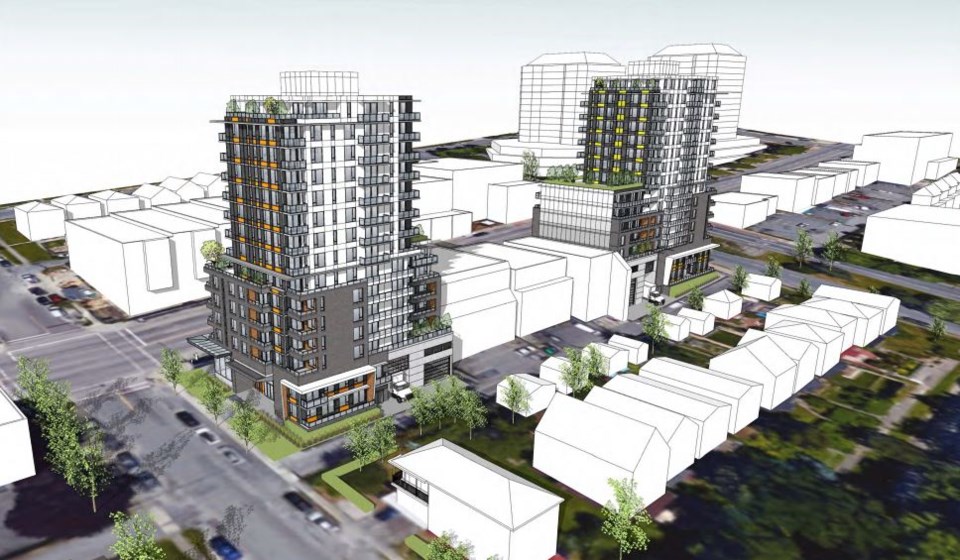
RENDERINGS: 3680 EAST HASTINGS
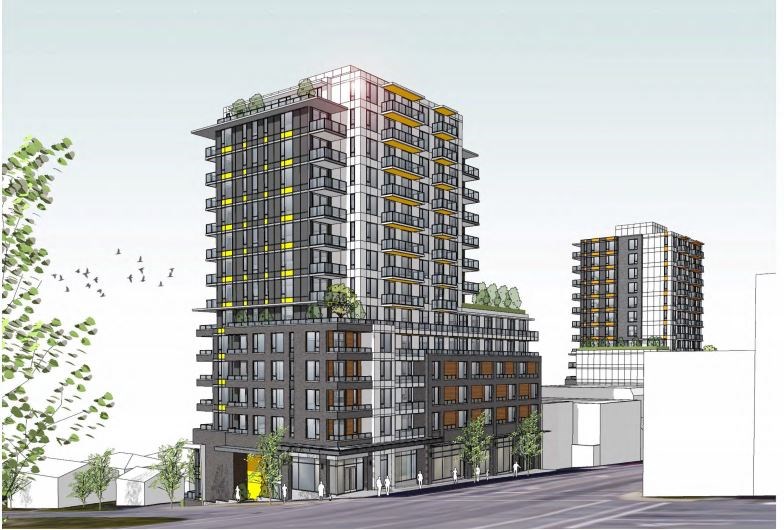
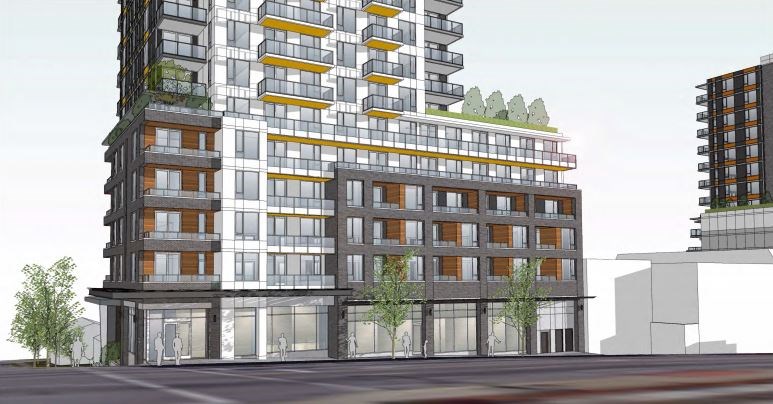
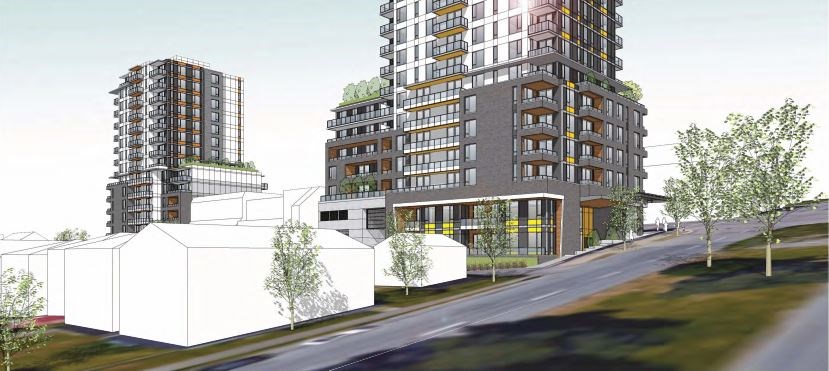
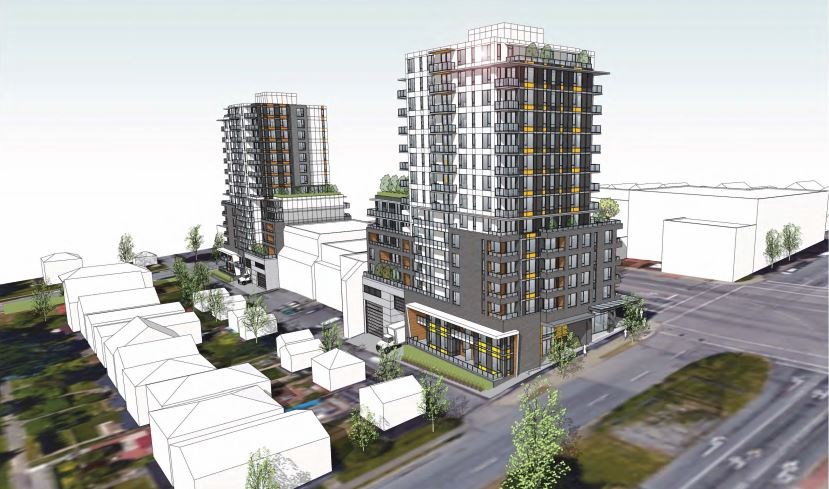
SITE CONTEXT
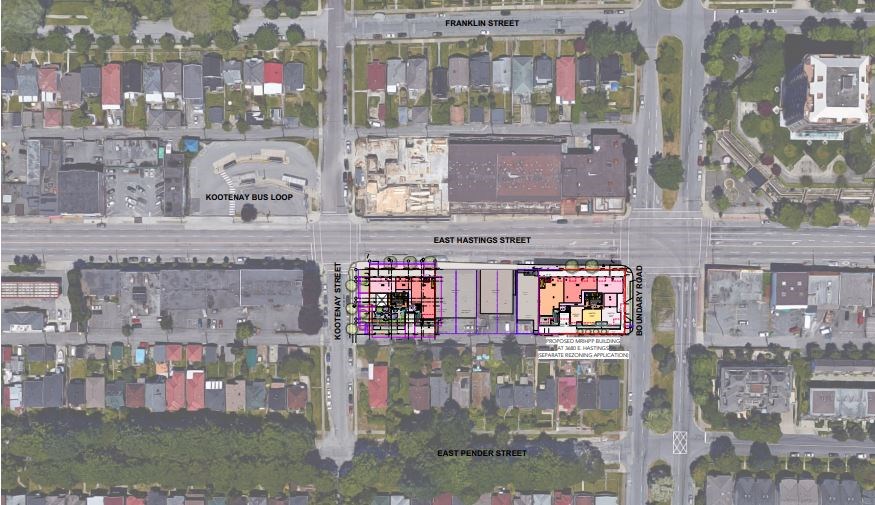
@naoibh
