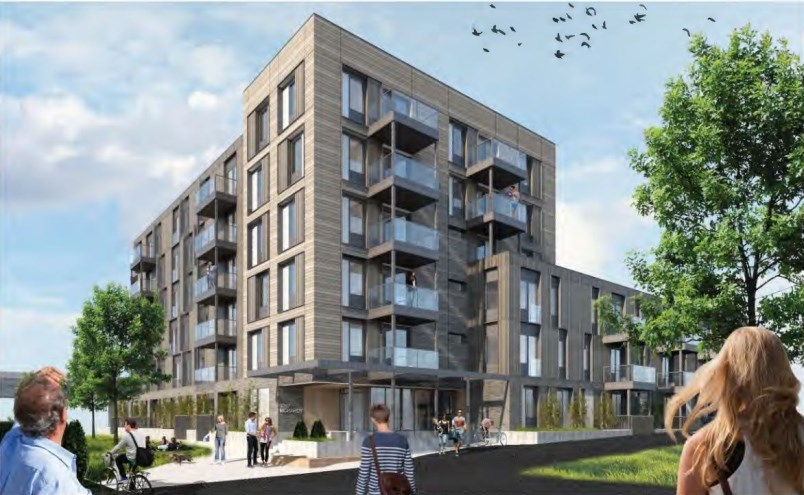The Urban Design Panel will scrutinize four projects at its next meeting on May 29. They include a housing co-op, a rental building, phase one of a development project for a private school, and the renovation of and addition to a building on West Pender.
The meeting gets underway at 3 p.m. at city hall.
3279-3297 VANNESS AVE.
A rezoning application for a co-op housing project proposed for the Renfrew-Collingwood neighbourhood undergoes its first review by the Urban Design Panel May 29.
The six-storey building features 102 social housing units designed for households earning less than $50,000. Developed by the Community Land Trust, it would be constructed on city-owned land. ZGF Architects is involved in the application.
The site is located on Vanness Avenue at McHardy Street near the SkyTrain station.
Read more about the proposal HERE
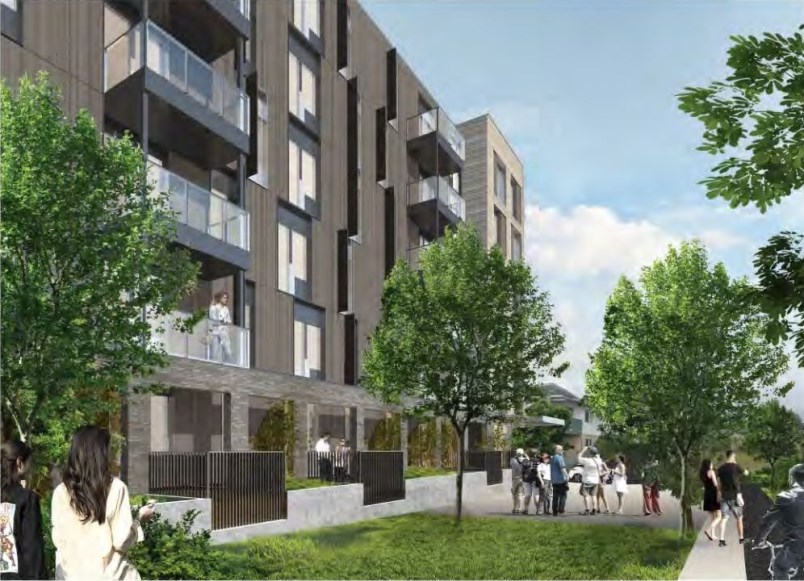
1956-1990 STAINSBURY AVE.
An 80-unit, five-storey rental building in Kensington-Cedar Cottage, some of whose units would be geared towards moderate-income households, also faces its first UDP review next Wednesday. Carscadden Stokes McDonald Architects filed the rezoning application for the project.
It’s being considered under the Moderate Income Rental Housing Pilot Program, which means 20 per cent of the residential floor area must be reserved for households earning between $30,000 and $80,000 annually.
Read more about the proposal HERE
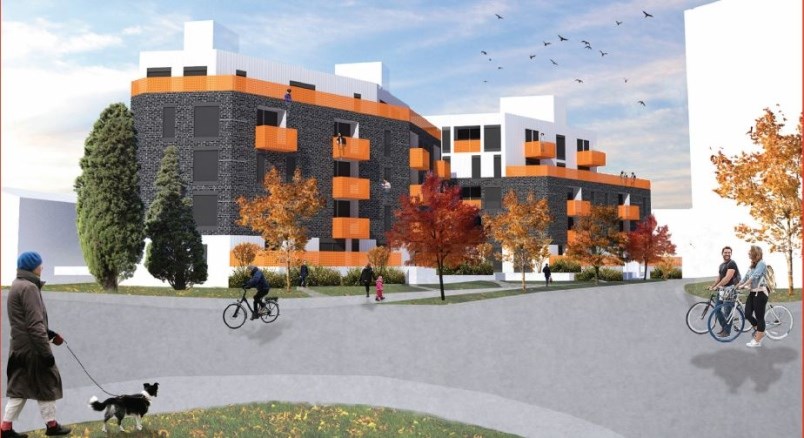
4175 WEST 29TH AVE., ST. GEORGE'S SCHOOL
St. George’s School’s plan for two four-storey academic buildings, a dining hall and underground parking accessed from Camosun St. is also on the UDP’s May 29 agenda. It’s the project’s second review but first as a development permit. The architectural firm involved is IBI Group. It’s phase one of a larger development project for the site.
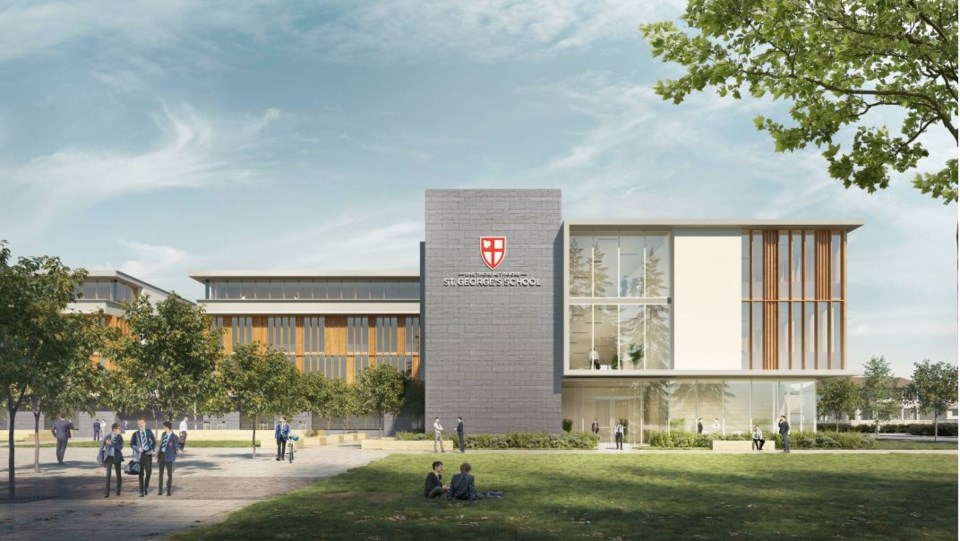
41 WEST PENDER ST.
The final project the UDP will look at is the plan for the renovation of an existing four-storey building at 41 West Pender Street, and the addition of two storeys featuring 16 secured market rental units. Metric Architecture is working on the project. It’s the first review by the UDP as a development permit application.
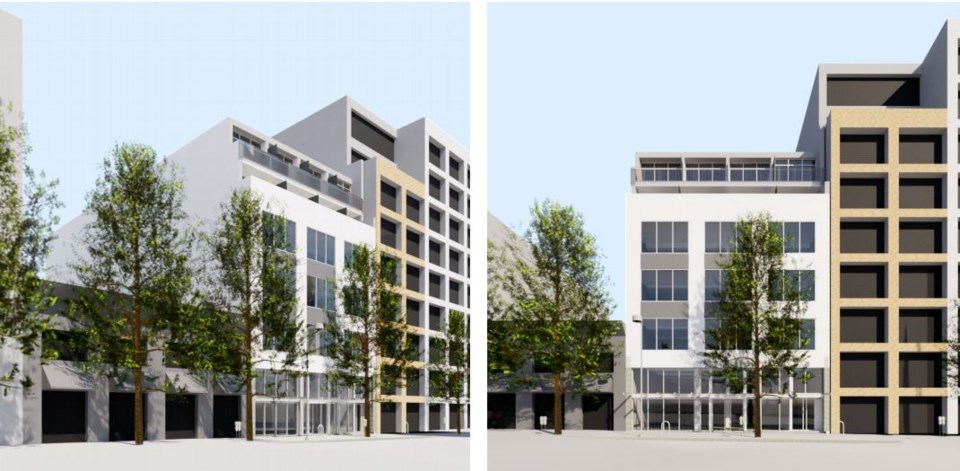
@naoibh
