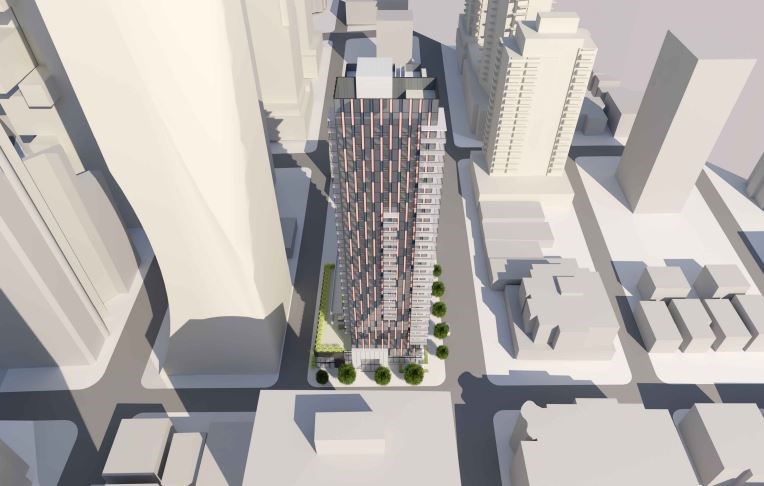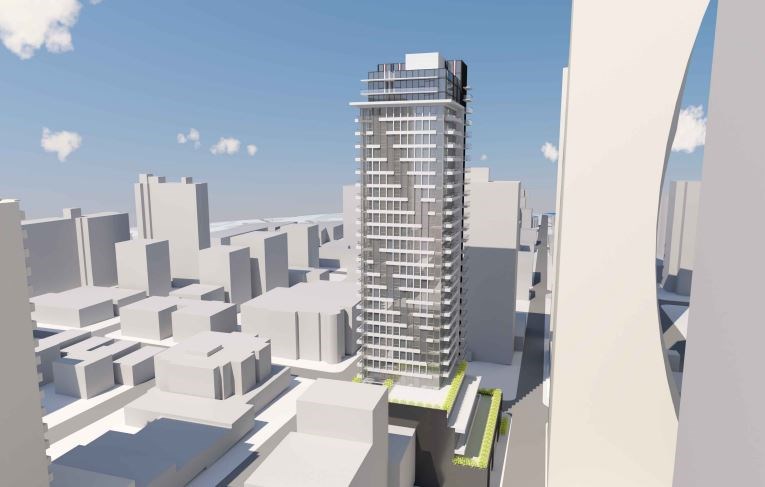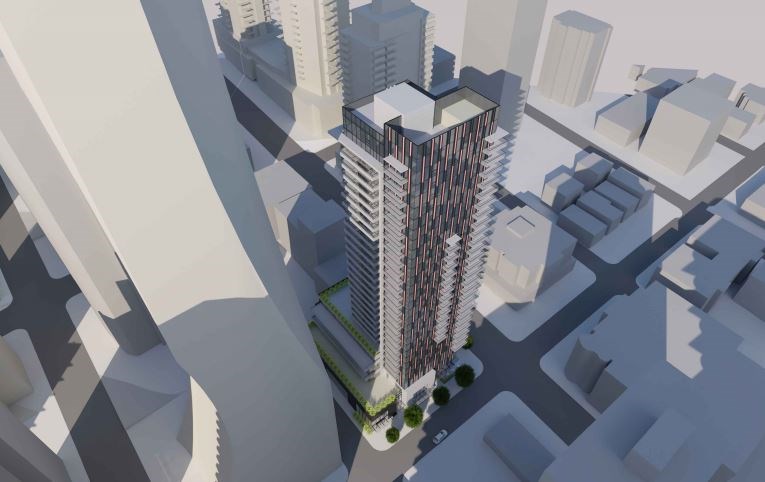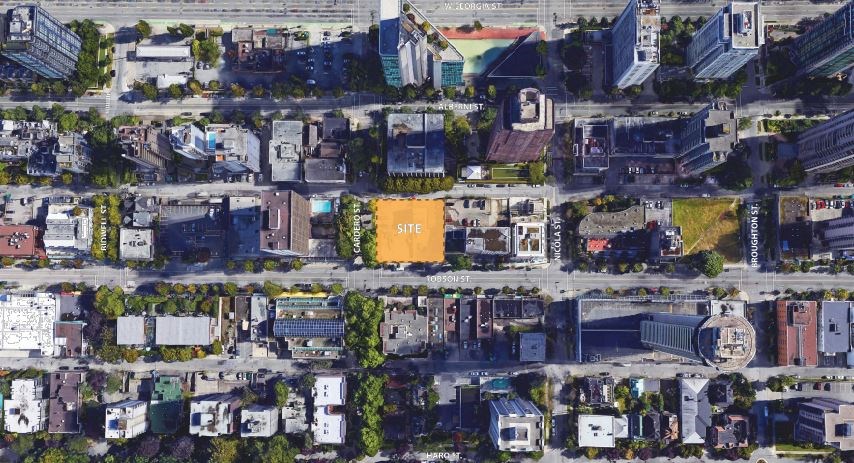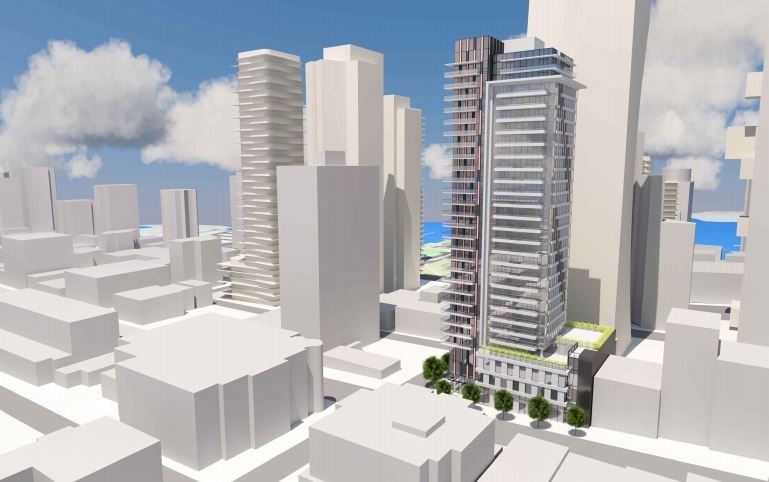Plans to build a 28-storey mixed-use tower at 1555 Robson St. go before the Development Permit Board at its first meeting of the year on Jan. 7.
The proposal, by property owner Vivagrand Developments and architectural firm IBI Group, involves market and non-market units — 177 residential units, including 24 social housing units — office and retail uses at ground level above five levels of underground parking.
It went before the Urban Design Panel on Oct. 31, 2018.
The building’s height would be about 300 feet. The proposed floor space ratio is 9.63, including 10 per cent additional heritage density.
